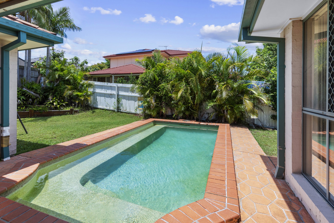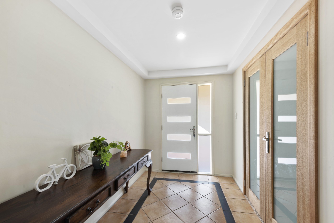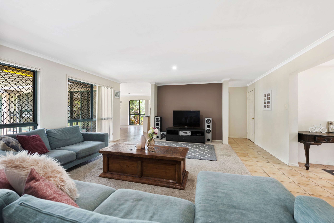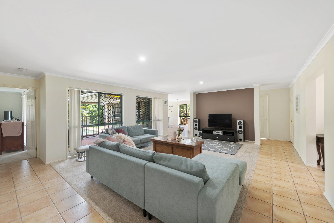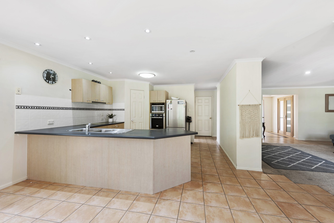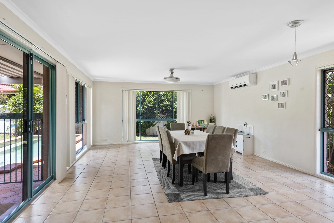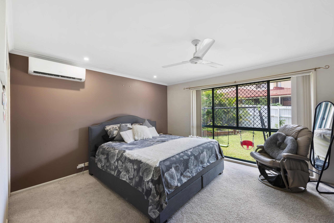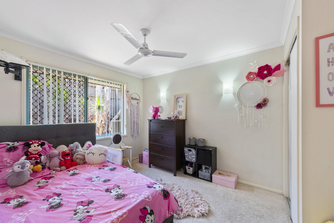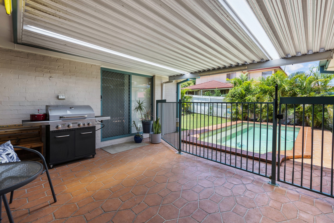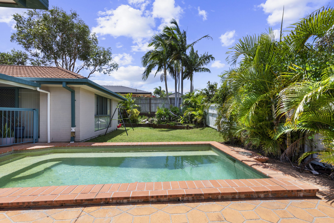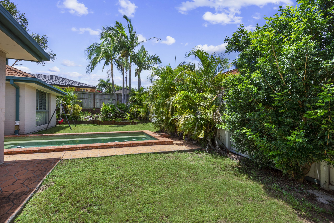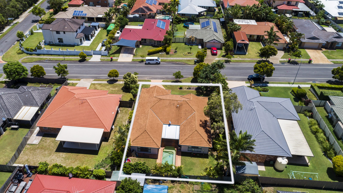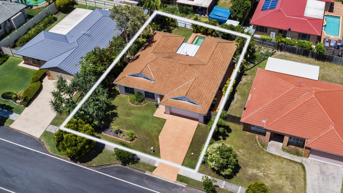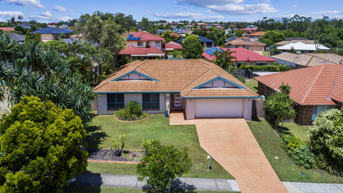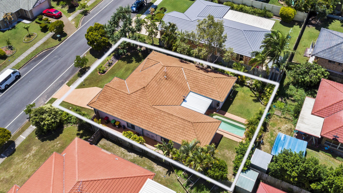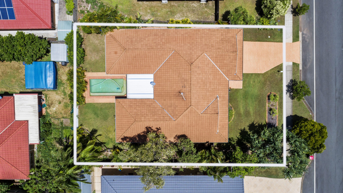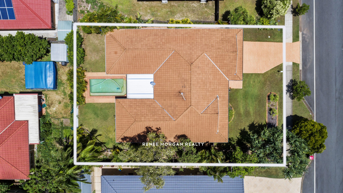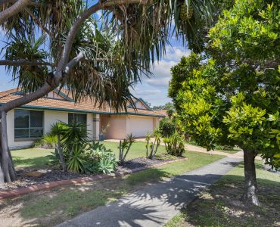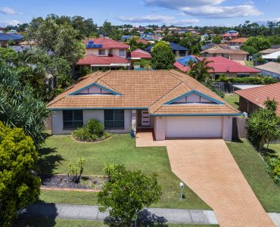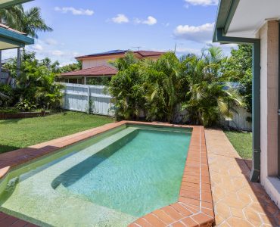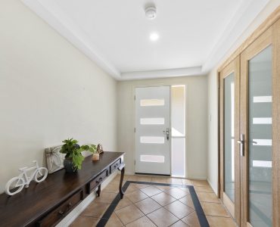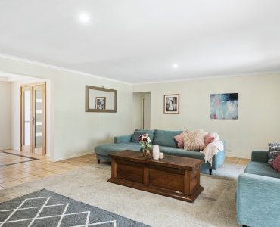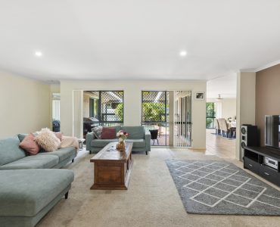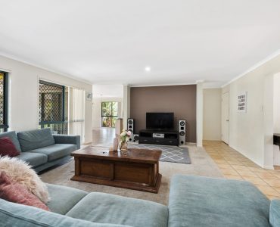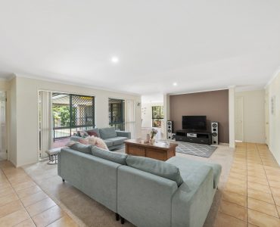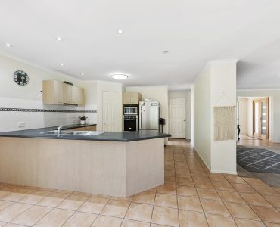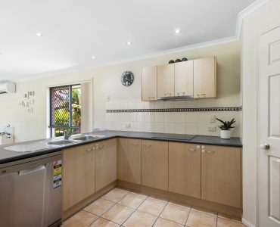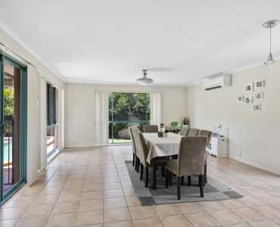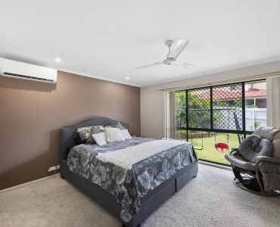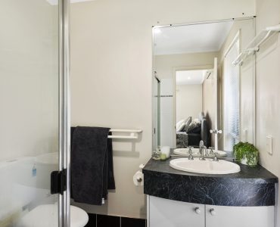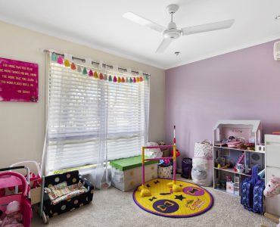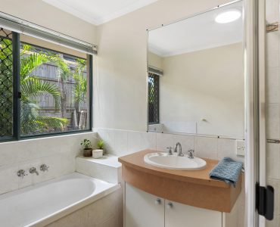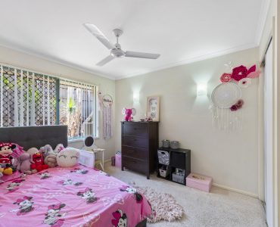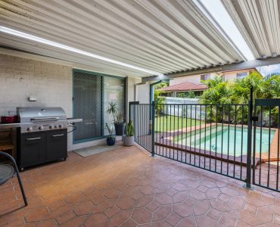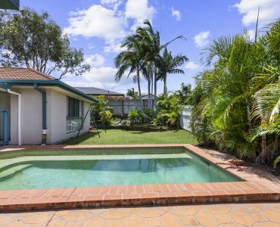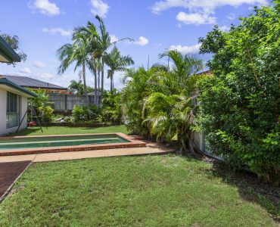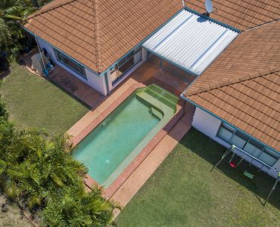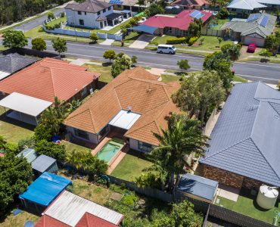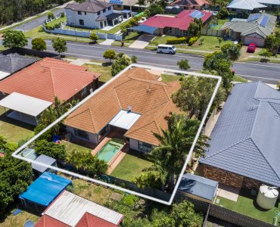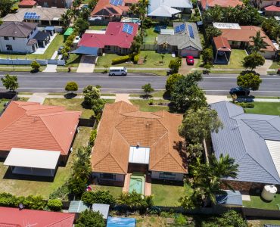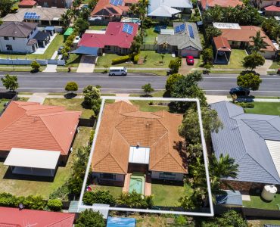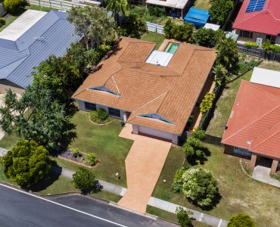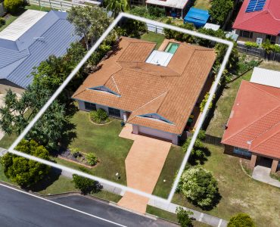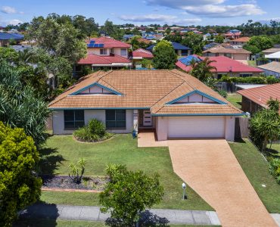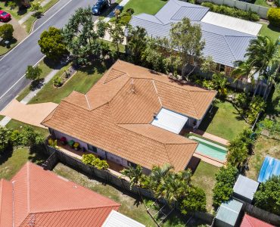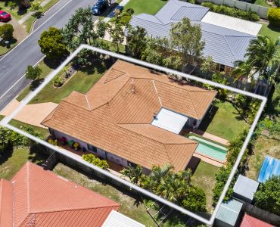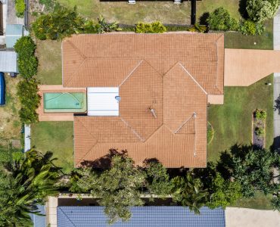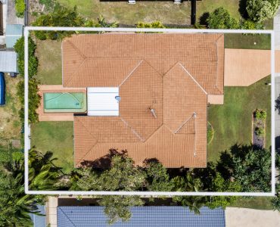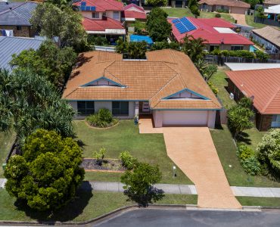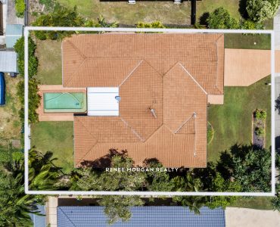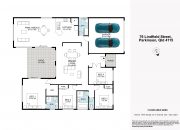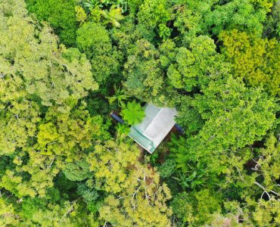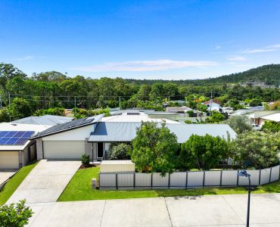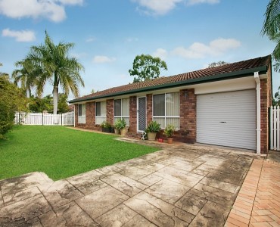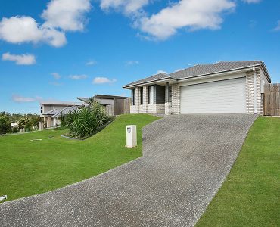RELAXED SOPHISTICATION 76 Lindfield Street Parkinson
Property Detail
Property Description
FAMILY FRIENDLY DESIGN + POOL
Boasting a pleasing, neatly tended streetscape and extra off-street parking outside the double lock-up garage, this generously proportioned home resides on 650 square metres. Immediately to one side of the welcoming entry foyer, double doors open into a large bedroom or, if surplus to its new owner‘s needs, this could serve as an ideally placed home office.
Directly ahead, attractive tiled floors continue into open plan, air-conditioned dining and the stylish lounge room where tiles morph into carpet to add that extra touch of warmth and comfort. Large windows and sliding doors invite serene views of the grassy areas and minimal maintenance gardens on one end and to either side of the sparkling pool and its paved surrounds. Adjoining this fenced area, an impressive covered patio and barbeque cater stylishly for family fun in the sun and friendly get-togethers.
Central to the light-filled living and dining zones, a sleek, expansive kitchen with stone benchtops and breakfast bar features an abundance of cabinetry and large walk-in corner pantry. A laundry with outdoor access is positioned behind this, alongside entry to the garage.
There are four bedrooms in this spacious home including the chic, super-sized master with both air-conditioning and overhead fan, walk-in robe and contemporary ensuite. One of the three remaining double bedrooms is also air-conditioned with fan – the third has an overhead fan and two feature built-in robes. These share a family bathroom with both bath and shower and there’s a separate toilet.
With its large sunlit social zones and plenty of grassy space for kids and pets to play, this well laid out family-friendly home in close proximity to schools and community facilities exudes an appealing ambience of relaxation and sophistication, as you’ll immediately appreciate on inspection.
POINTS:
– Attractive streetscape
– Leafy low maintenance gardens
– Liberal use of windows & sliding doors
– Security screens
– Home office or spacious multi-purpose room off entry foyer
– Open plan design
– Stylish large lounge adjoining sunlit dining
– Social zones spilling out to expansive covered patio/bbq area
– Sparkling fenced pool with paving & lush lawn surrounds
– Sleek kitchen/generous cabinetry, stone benchtops & pantry
– Light air-conditioned master bedroom/walk-in robe & ensuite
– + 3 double bedrooms –1 air-conditioned with fan, 2nd with fan
– Family bathroom with large bath & shower.
– Separate toilet
– Laundry with outdoor access.
– Hall entry to double l/u garage
– Conveniently supervised grassy play areas for kids & pets
– Minutes from pre-school, schools, supermarkets & transport




