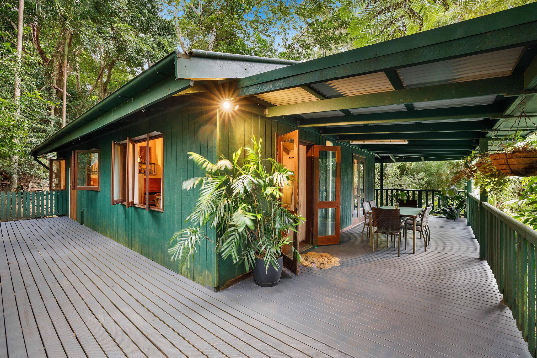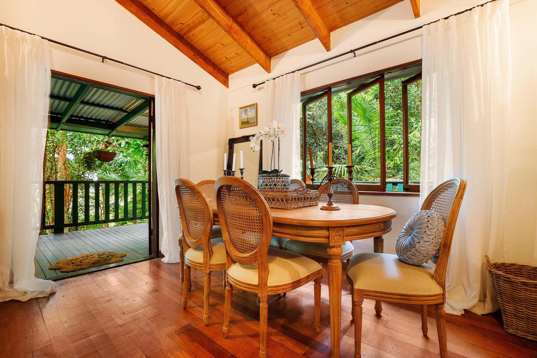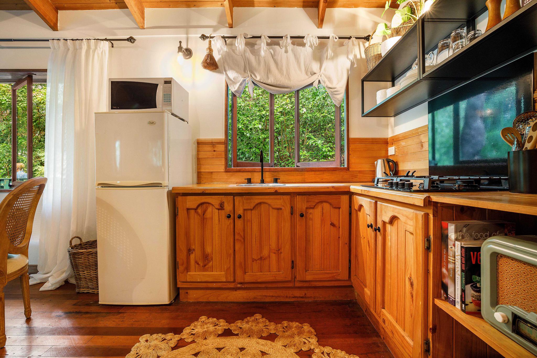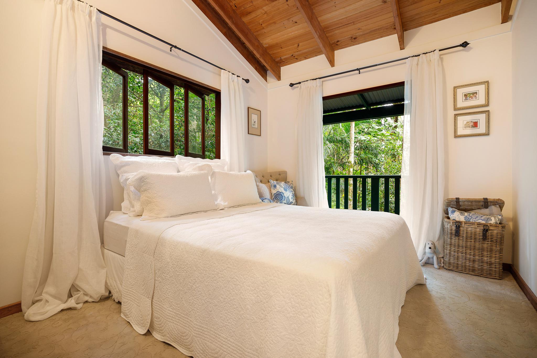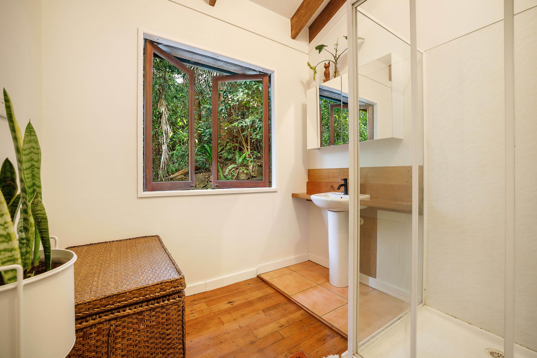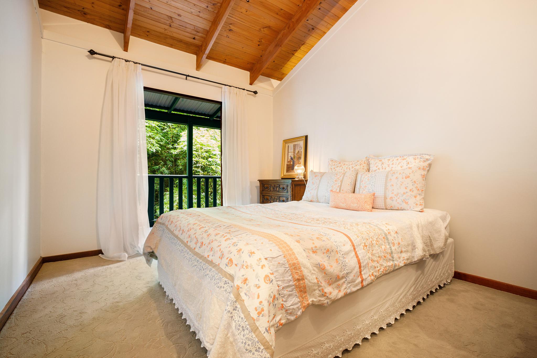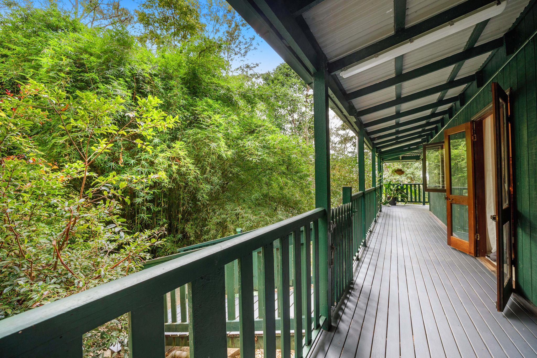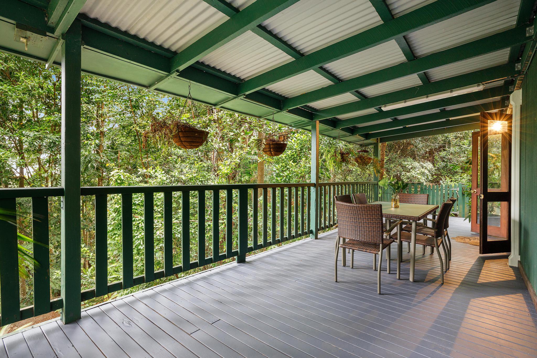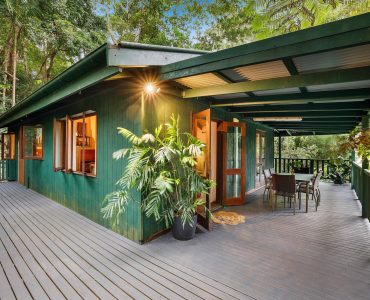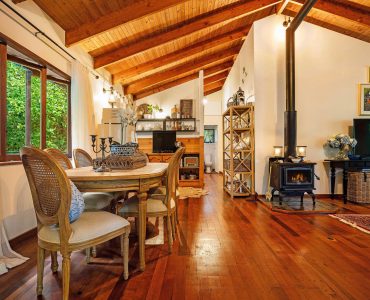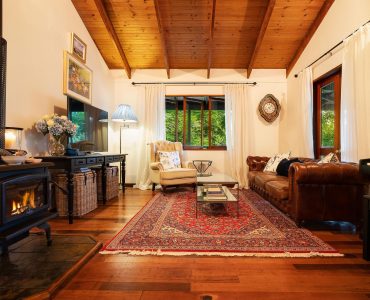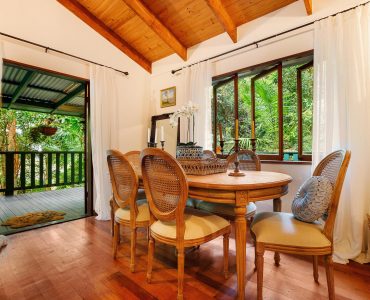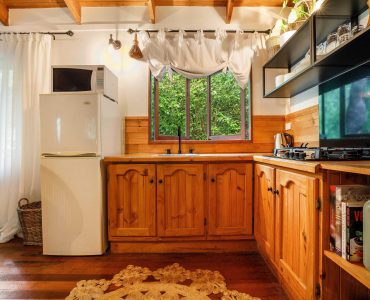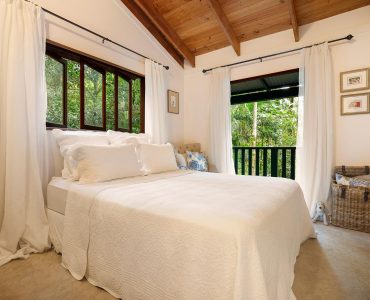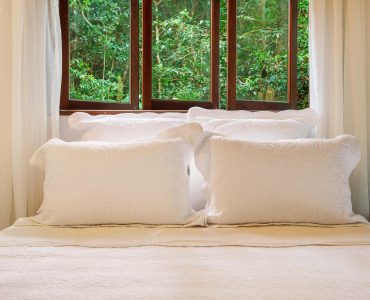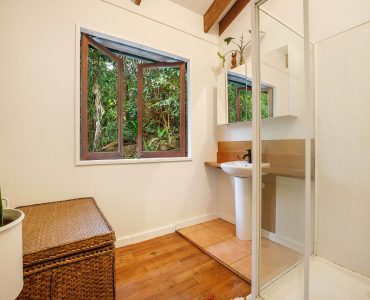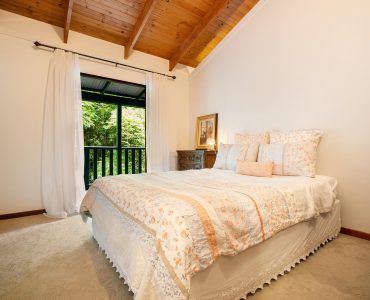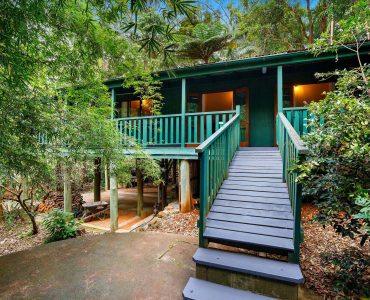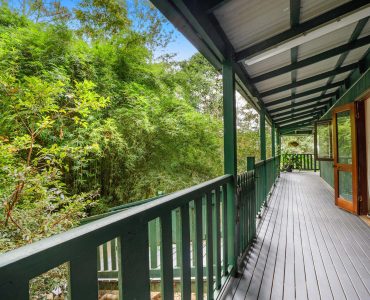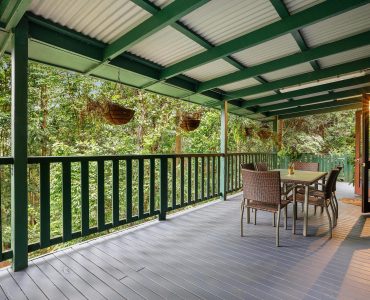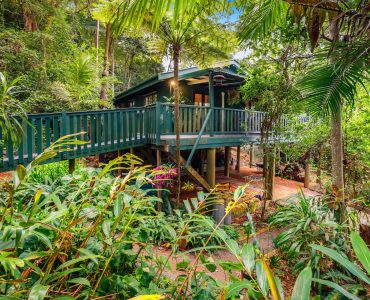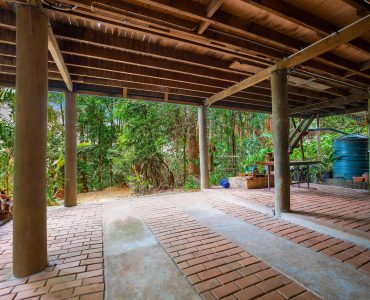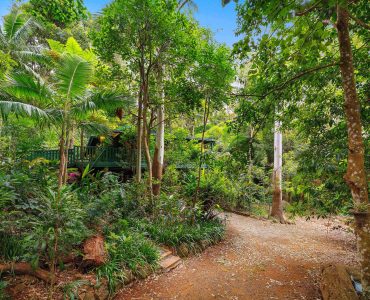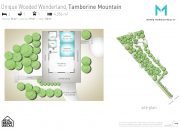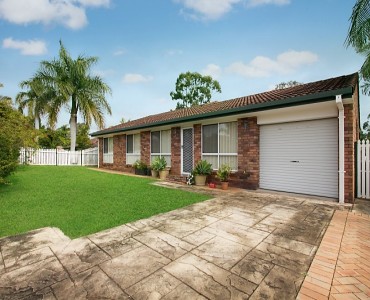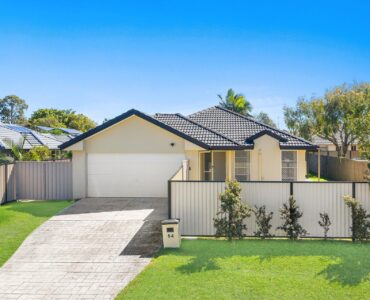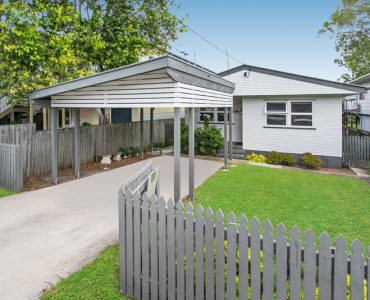UNIQUE WOODED WONDERLAND Tamborine Mountain
Property Detail
Property Description
TAMBORINE MOUNTAIN HIDEAWAY – VERSATILE OPTIONS
Home to a beautiful array of birdlife and secluded amongst a captivating mix of native bushland, tropical forest and a few established fruit trees for good measure, this magical rustic home occupying prize position high on the mountain is accessed by 4 wheel drive or an invigorating walk along its own private driveway. For those with imagination, there’s potential for flying fox transportation here.
Offered for sale fully furnished, this romantic property celebrates timber floors and timber gable ceilings exuding all the charm of a real, rural, comfort-filled home. Entry off the central wrap-around verandah is into the open plan kitchen, dining and living area with flue wood fire and split system cooling and heating. Off the hallway to one side a laundry accesses the side deck which steps down to the rear of the home. Alongside the laundry, a bathroom and separate toilet cater to two large bedrooms, both of which spill out through double timber and glass doors to under-cover relaxation on the opposing side deck.
Below, a solid brick floor tiled undercroft provides storage and parking for one car and, as it is of legal height, it can be built in if so desired presenting the exciting potential of re-configuring and/or considerably extending the home’s capacity.
Step away from stress and immerse yourself in the beauty of nature – admire the rosellas, king parrots, bowerbirds, honey eaters, lorikeets and other species, marvel at the stately tall trees and lush shrubbery and revel in the quiet. A perfect investment in happiness, whether as your primary residence, a week-end getaway or part-time lettable air bnb-style retreat, this enchanting eagle’s nest abode will delight its destined new owner.
POINTS:
Secluded 4056m2 high-point position. Private drive 4wd access
Beautiful birdlife amongst superb native + tropical woodland
Delightful exterior appeal. Wide 3 sided timber verandah/rails
Open plan living area/exposed timber gable ceilings & floors
Flue wood fire + air-conditioning in kitchen, dining & living
2 large bedrooms opening onto picturesque side deck
Laundry to side deck & rear steps. Adjacent bathroom. Toilet
Fully furnished. Security system.
New 120 litre hot water unit. New Euromaid gas cooktop.
New Masport Electric 5 tonne Wood Splitter
Undercroft with electricity, generous storage & 1 car parking
Legal height for undercroft home extension. Brick tiled floor
Concrete pad for shed. Avocado, orange & mandarin trees
35,000 litre concrete underground water tank. Filtration system
Potential to build a second dwelling/granny flat. Unable to sub-divide
Useable land space for off street parking, caravan storage or tradesman shed


