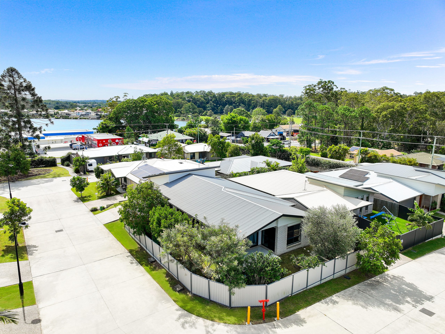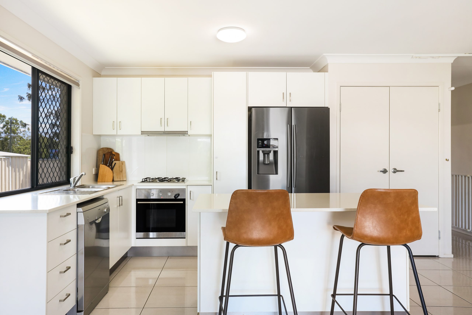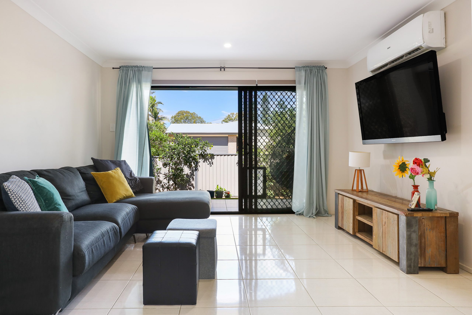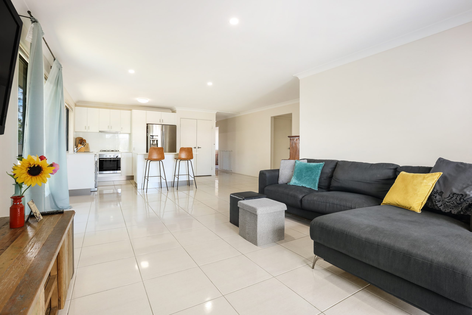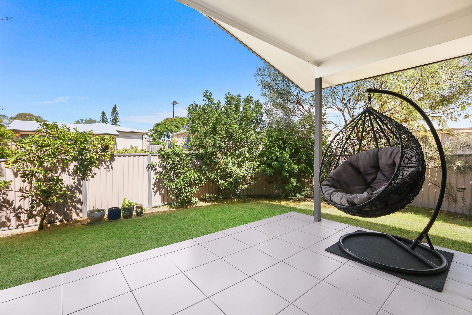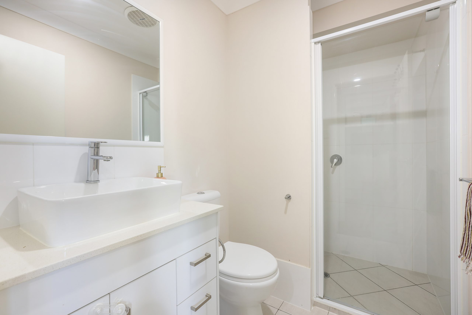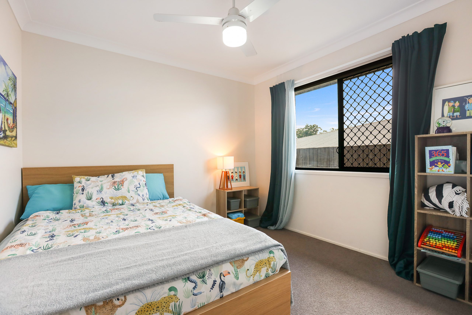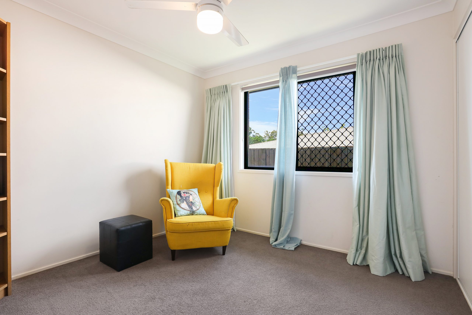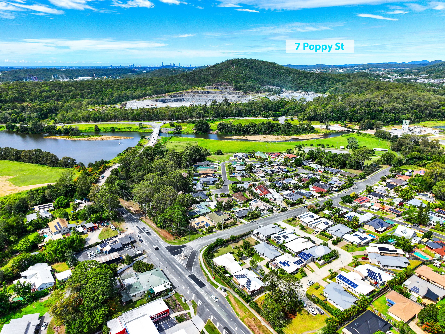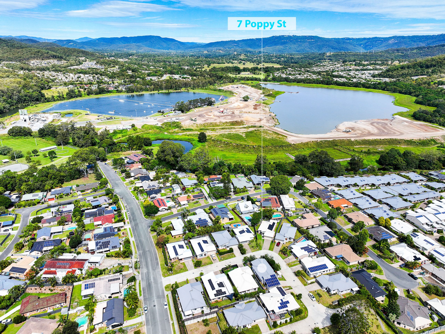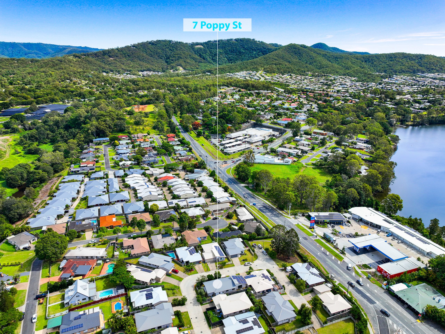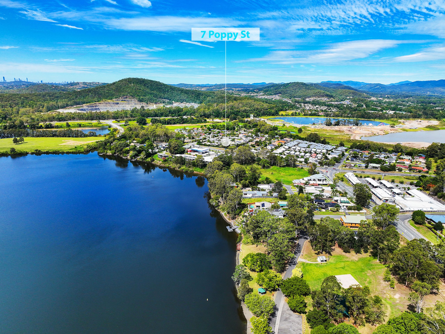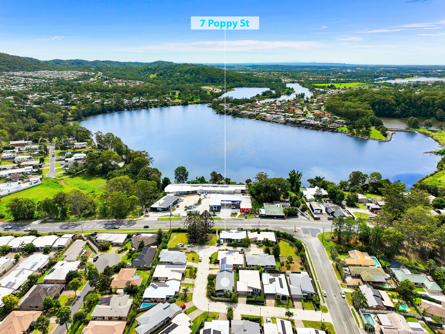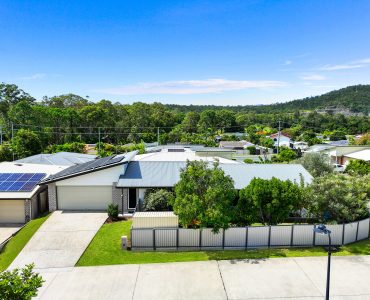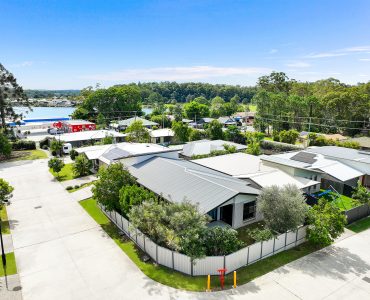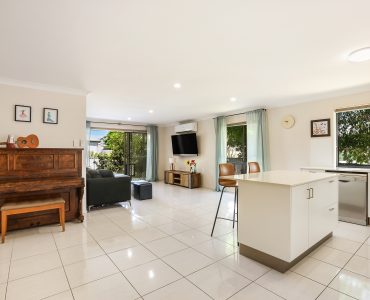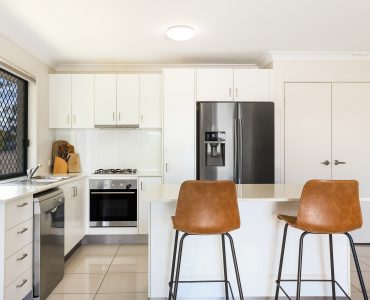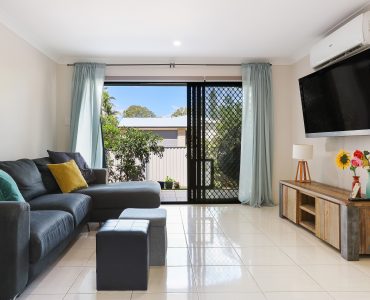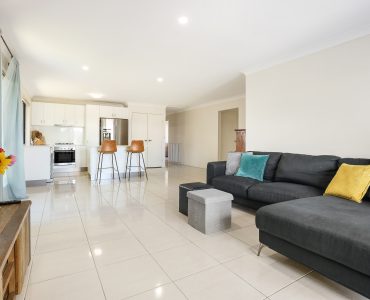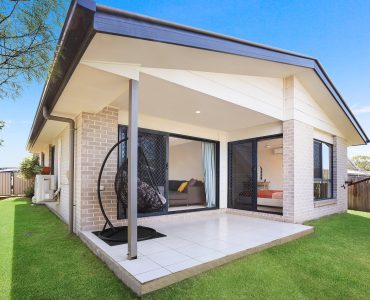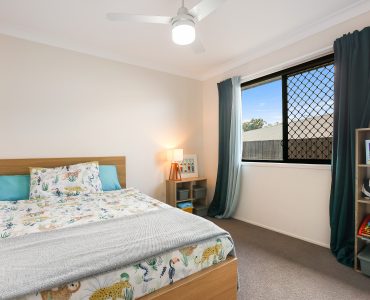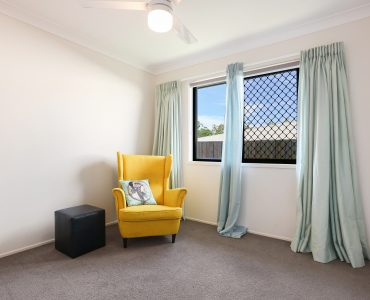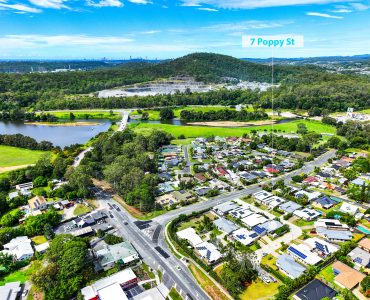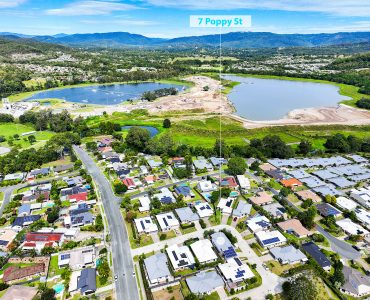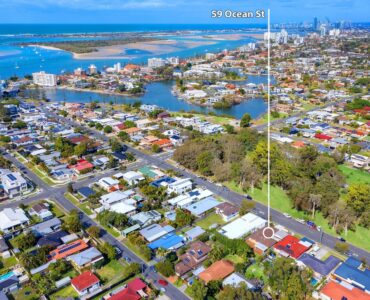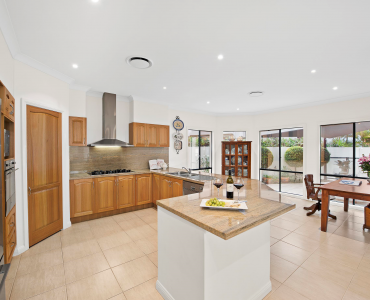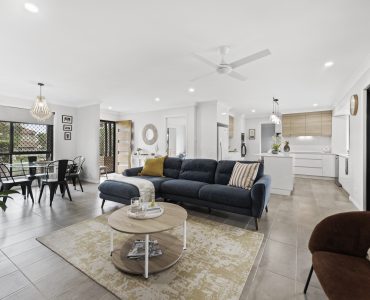FAMILY GEM – STYLISH COMFORT IN QUIET CONVENIENT ENCLAVE 7 Poppy Street UPPER COOMERA
Property Detail
Property Description
CONTEMPORARY FAMILY LIVING. IDEAL LOCATION
Built in 2017, this modern 162 square metre home with 6.6 kilowatt solar system, located on 403 square metres occupies an enviable position in a quiet cul de sac enclave close to schools, kindergarten, cafes, transportation and a shopping centre. Attractive white tiled floors in the entry foyer continue through the hallway to reverse cycle air-conditioned open plan living, flooded with natural light. Boasting generous cabinetry and large pantry, the kitchen with island bench and breakfast bar adjoins dining and the lounge which spills outdoors to undercover al fresco recreation and stylish entertaining. Perfect for pets and children, lawns wrap around three sides of this ideal family home where gardens are dotted with an impressive array of fruit trees including blood orange, amazingly large paw paws, apples, lemons and olives amongst others. Raised vegetable gardens also bring fresh produce to the kitchen.
Tiles give way to carpet in the stylish master bedroom with air conditioning, fan, ensuite and walk-in wardrobe. Sliding doors in this suite also open out to the living zone patio. Two further sunlit bedrooms featuring fans and built-in wardrobes share a bright, white family bathroom with both bath and shower. There’s also a separate toilet. Off the hallway a spacious media/entertainment room offers hours of enjoyment or the ability to become a fourth bedroom if required. This is also air-conditioned. At the end of the hall a French door accesses the oversized double lock-up garage which incorporates the laundry, a storage cupboard and sliding doors out to a drying area. Space to park an additional 2 cars in the driveway, plus a large shed perfect for storing garden implements adds extra convenience.
This modern family home with its realistic Body Corporate is the perfect combination of comfort, style and convenience.
POINTS:
Idyllic contemporary 162m2 family home located on 403m2
6.6 kilowatt solar system
Community friendly cul de sac location in quiet enclave
Entry foyer into air-conditioned sunlit open plan family living
Well equipped kitchen/generous cabinetry/island bench + b/bar
Adjoining dining & lounge/sliding doors out to u/cover recreation
Attractive practical floor tiles shine throughout the living areas
Chic master bedroom opening to patio. Walk-in robe & ensuite
Spacious 2nd & 3rd bedrooms both with built-in robes & fans
Family bathroom with both bath & shower. Separate toilet
Air-conditioned media/entertainment room or 4th bedroom
Oversized double lock up garage incorporating the laundry
Built-in garage storage & sliding doors out to rear garden
Wonderful array of fruit trees plus raised vegetable gardens
Fully fenced with grassy safe play areas for children & pets
Large garden storage shed. Extra driveway parking for two cars
Conveniently close to shops, schools, restaurants & transport
Realistic Body Corporate. Community minded neighbourhood
Highland Reserve Primary + Oxenford & Gavan State Schools



