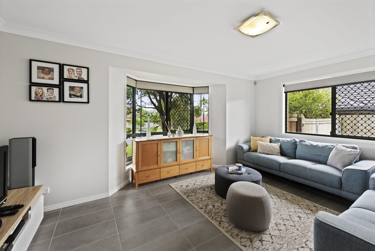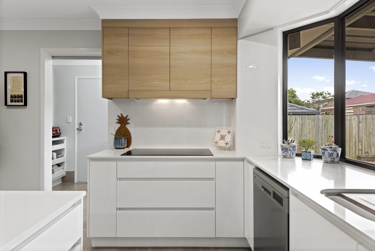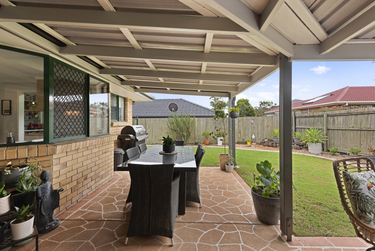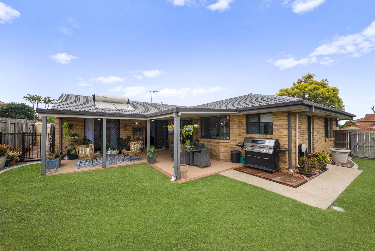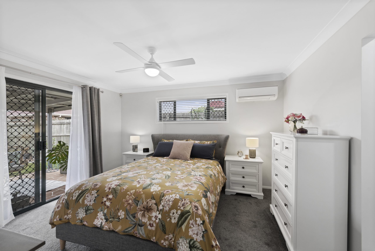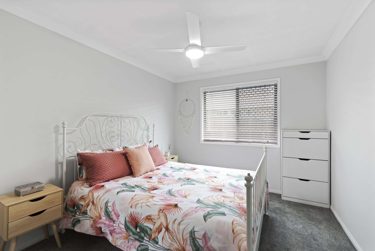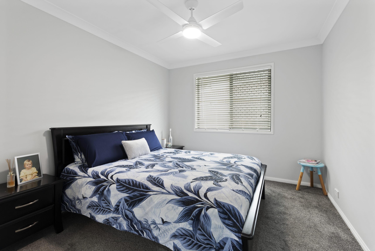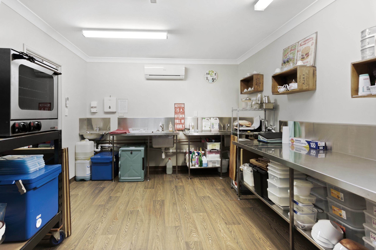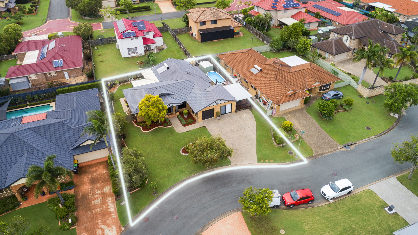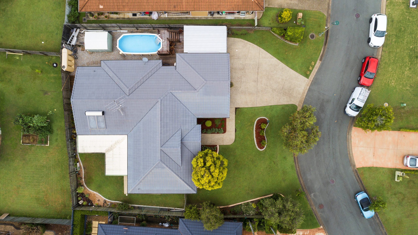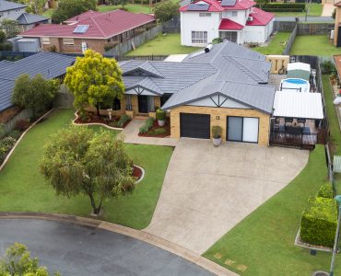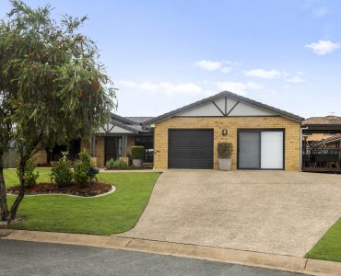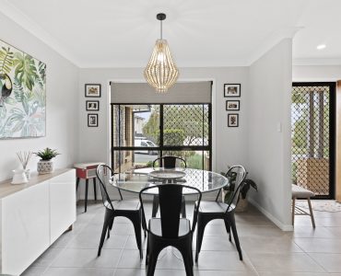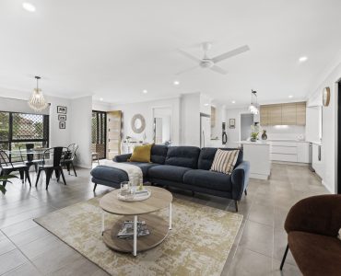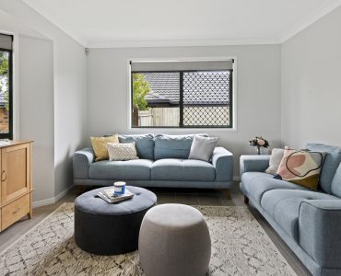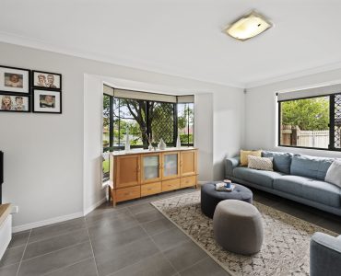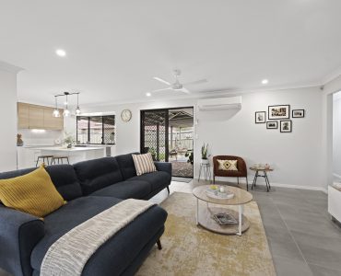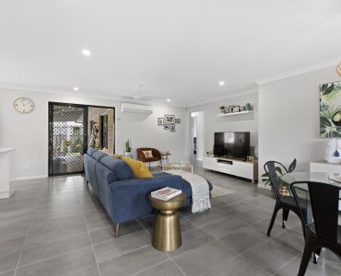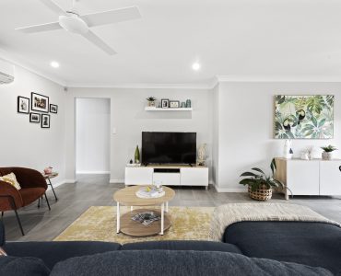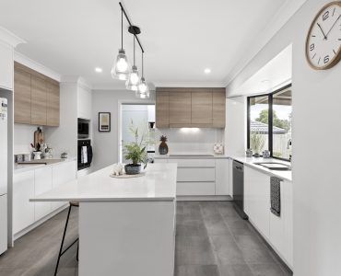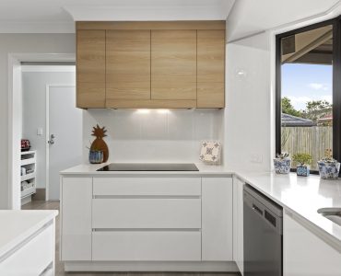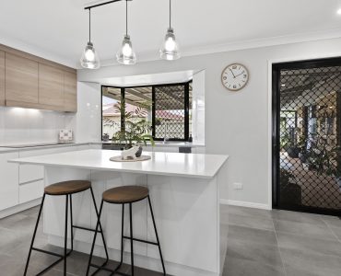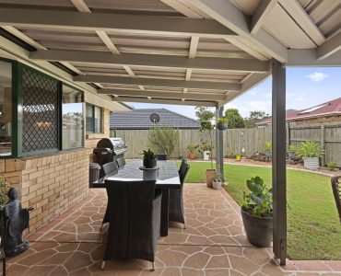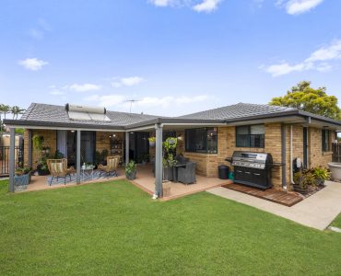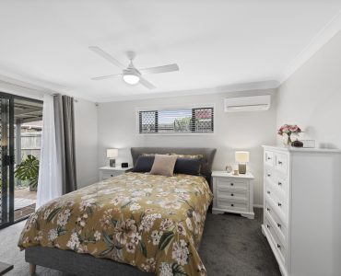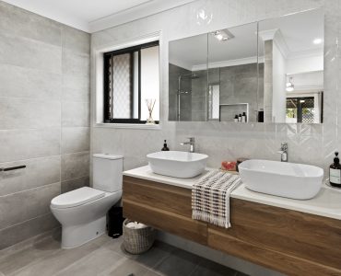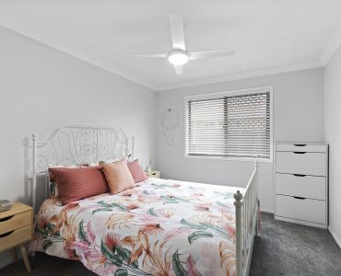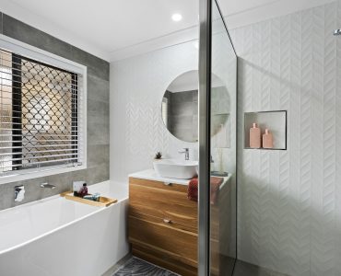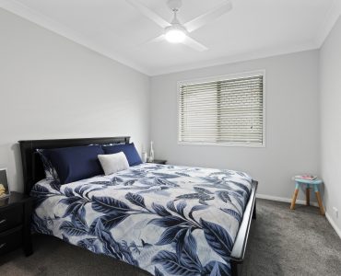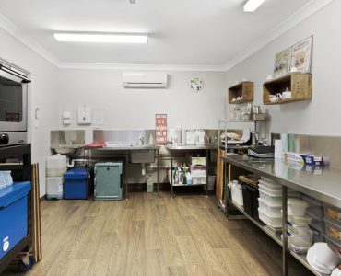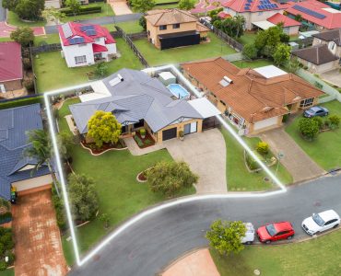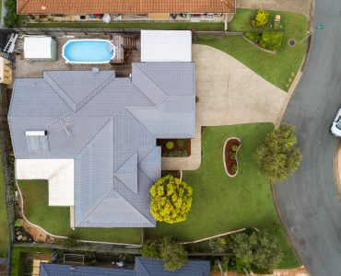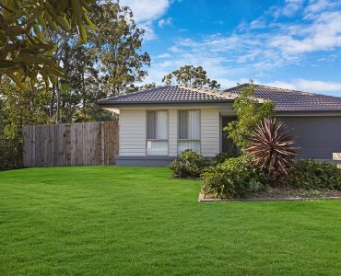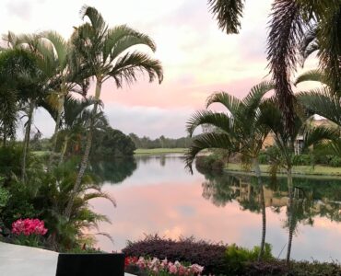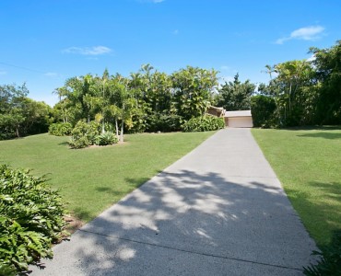CHIC REFURBISHED HOME 18 Byrony Place Parkinson QLD 4115
Property Detail
Property Description
QUIET CUL DE SAC GEM WITH POOL
Serenely located in a quiet, tree-lined cul de sac in the reputable Stretton State College catchment area, this light-filled 235 square metre home with its attractive streetscape and easy care manicured gardens is set well back from the road offering plenty of off-street parking outside the single door lock up garage with home access. Freshly painted with new carpets, kitchen and bathrooms with quality fixtures and fittings, this versatile home with excellent outdoor venues is beautifully presented.
A large timber and glass door in the entry hall leads into floor-tiled stylishly decorated open plan living with both air-conditioning and fan. Light streams through large windows to the front garden and sliding doors to a large alfresco area at the rear, complementing the light bright colour palette which flows through the glamorous, ultra-comfortable living and dining areas to the sleek brand new kitchen showing off its stone benchtops, cabinetry, breakfast bar with pendant lighting and butler’s pantry. Adjoining this, the laundry with built-in storage has access outdoors to a paved drying area.
Off the living room a large rumpus room with bay window offers numerous options – a games room, maybe a media theatre – your choice. Also presenting alternatives, a fully benched, air-conditioned industrial kitchen with its own entry currently occupies half of the garage – perfect for those who have a requirement, otherwise easily returned to parking space.
Linen presses provide ample storage along the hallway passing the brand new contemporary family bathroom with bath and shower, a separate toilet, two bedrooms with built-in robes and fans, plus an office/study (or 4th bedroom if desired) arriving at the sunlit air-conditioned master bedroom with triple-slider robe, new modern ensuite with double basin vanity and sliding doors to the garden-side patio which is also accessed by the office and kitchen. A much used leisure and casual entertaining area.
Also providing endless hours of pleasure and family fun the sparkling above-ground pool adjoins a generously proportioned deck and undercover recreation. There’s also a garden shed, solar hot water and a water tank.
Excellently located on 714 square metres and in close proximity to Calamvale Marketplace shopping, public transport, schools and recreational parks this recently revamped home offers a comfortable lifestyle of relaxed sophistication.
Early inspection of this versatile residence is highly recommended!
FEATURES:
Beautifully presented home set back in a quiet cul de sac
Freshly painted & carpeted. Brand new kitchen & bathrooms
Large private entry Commercial Kitchen with air-con
Stylish air-conditioned open plan lounge & dining to outdoors
Spacious rumpus room. Home office opening to /outdoor patio
Bright, white quality kitchen/breakfast bar & butler’s pantry
Air-con master bedroom/ensuite/walk-in robe/access to deck
+ 2 double light-filled bedrooms, both with built-in robes & fans
Contemporary family bathroom/bath & shower/ Separate WC
Al fresco patio wrapping around kitchen, study & master suite
Above-ground pool with spacious deck & covered entertaining area
Laundry with storage & outdoor access to patio drying area
Ample storage. Solar hot water. Water tank & garden shed
Extra off street parking. Single lock up garage/home entry
Minutes from pre-school, schools, supermarkets & transport







