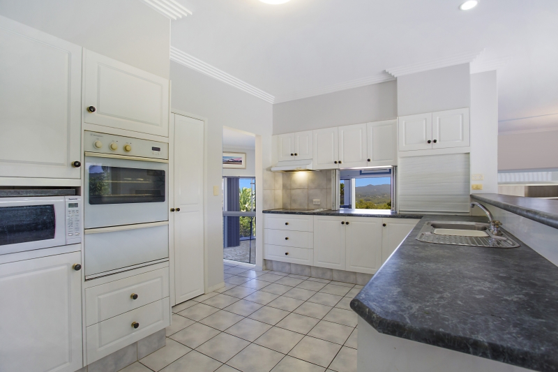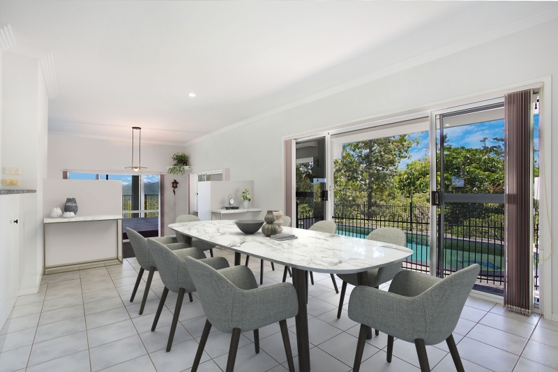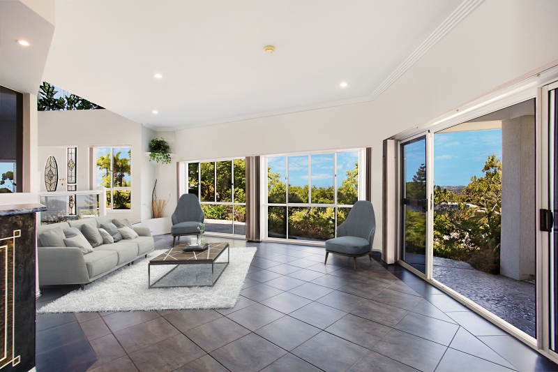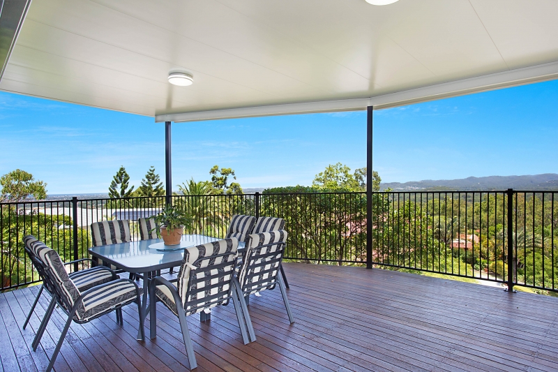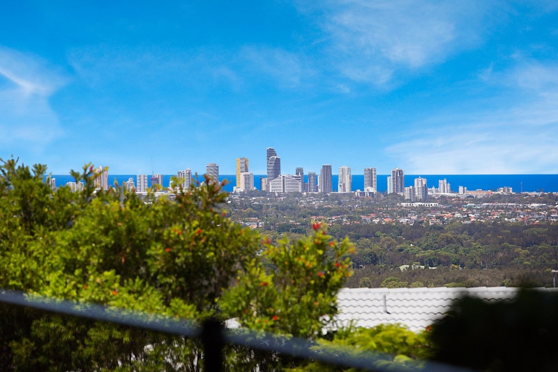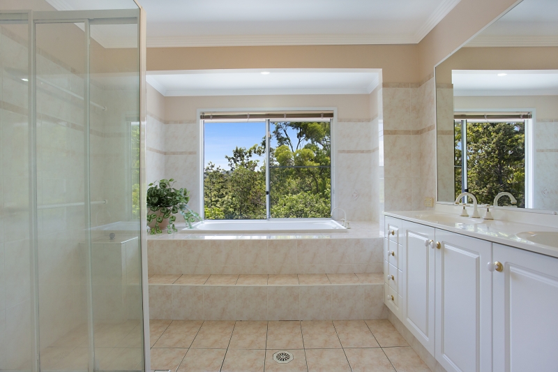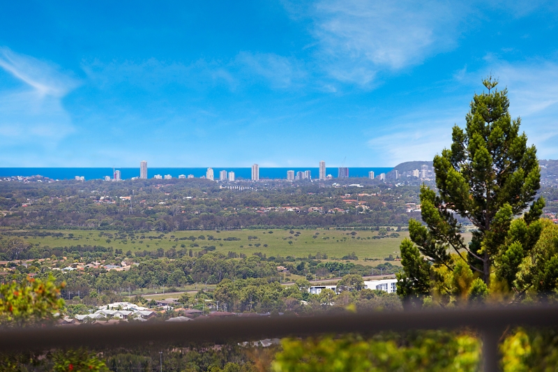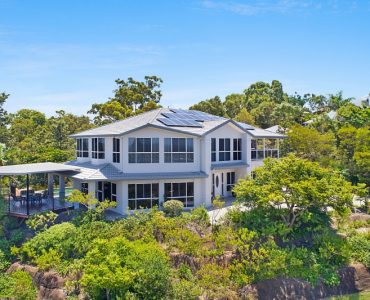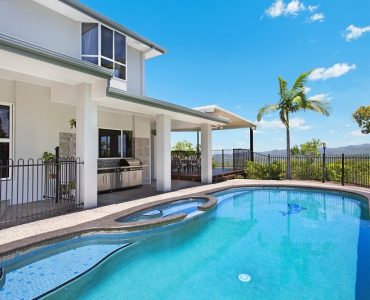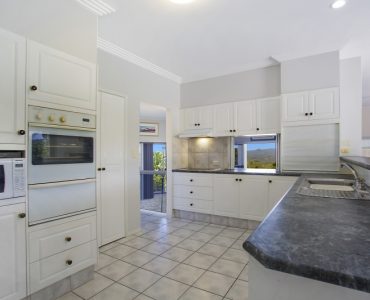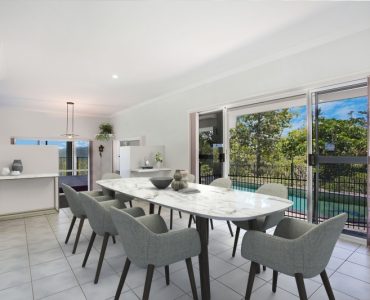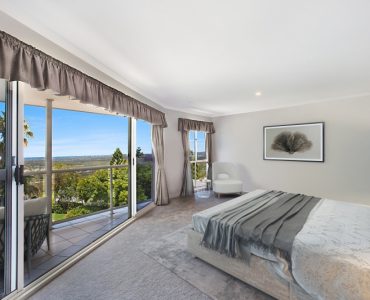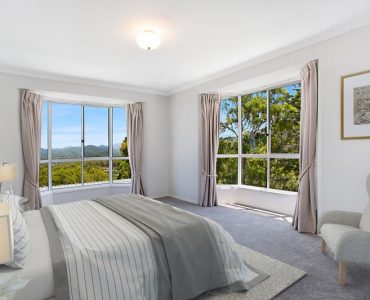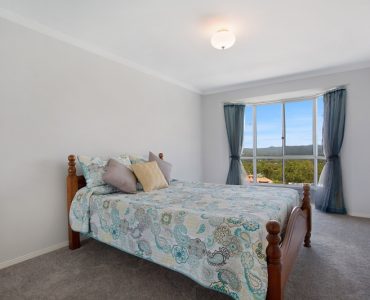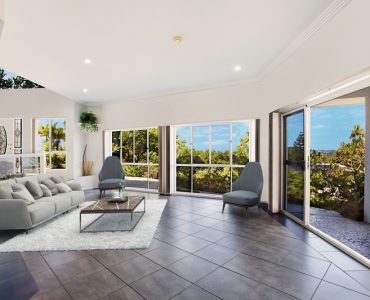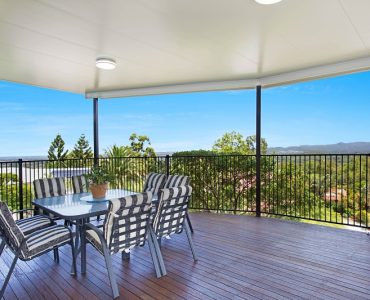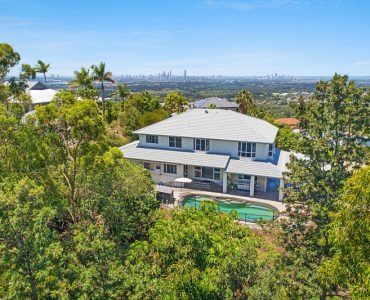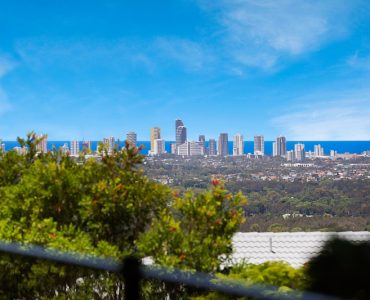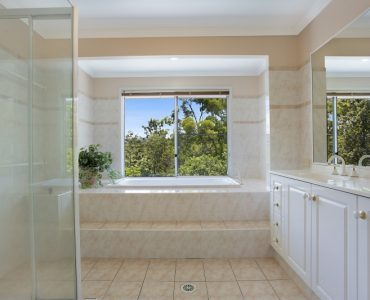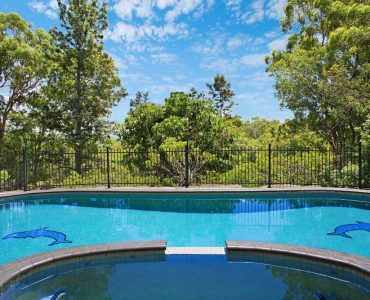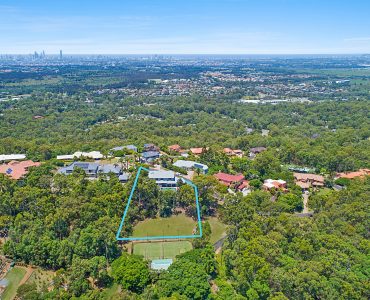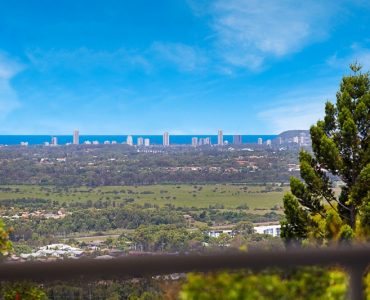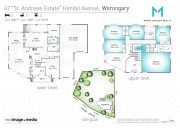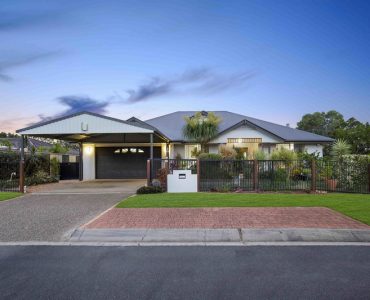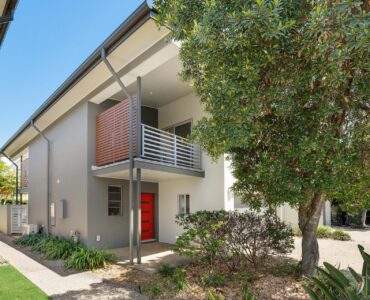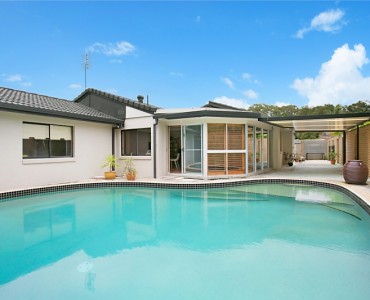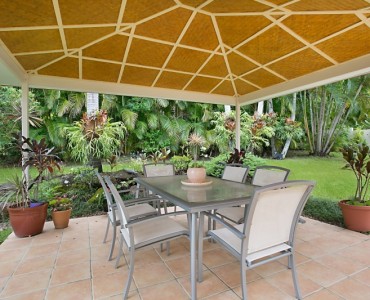47 “St. Andrews Heights” 12 Handel Avenue, Worongary
Property Detail
Property Description
FIVE BEDROOM EXECUTIVE ENTERTAINER
Occupying an amazing elevated position in the meticulously maintained ultra-scenic St. Andrews gated estate, this privately positioned home enjoys spectacular views across the coastline from the Surfers Paradise skyline all the way across to Springbrook.
Designed and constructed by a highly qualified builder for his own family’s use, this is a substantial high calibre residence incorporating maximum interactive use of internal space, exceptional storage facilities and clever low maintenance landscaping. High ceilings and a light colour palette complement the spacious ambience.
Off street parking is plentiful with an extensive paved area leading to two strategically placed garage doors providing huge epoxy floored space for cars and a boat or campervan along with work benches and premium storage. This super-space accesses the kitchen hallway.
Views flood into the entry foyer with a large office to one side and steps down into the open plan family living area, swinging past an inviting bar to the dining area and spacious kitchen and servery. This entire area connects with super-sized scenic outdoor under-cover entertaining, the barbeque kitchenette, an outdoor shower and the fully fenced heated pool and spa which look down to the estate community tennis court. Alongside the kitchen a brilliant multi-use utility room connects with the laundry (and upstairs chute) and a bathroom.
The upper level opens into another lounge room where vistas of the city skyline to the mountains are simply breathtaking. There are five large bedrooms here including the air-conditioned mega master and parents retreat complete with walk-in robe and spa ensuite with double vanities. The spacious family bathroom also features double vanities plus a separate powder room.
Outdoors the gardens are well established and carefully planned for easy care with huge tiered faux rocks layered down to street level. Numerous flowering shrubs change throughout the seasons and attract the myriad of bird-life that frequent the gardens.
Secure in the knowledge that a dollar spent is a dollar cleverly invested in this well designed, superbly positioned quality built home, you will confidently update this interactive entertainer while increasing its financial value and assuring your family of an outstanding lifestyle.
FEATURES:
Secure gated elite community. Exceptional elevated position
Entry foyer. High ceilings & breathtaking views throughout
Large scenic open plan living room, built-in bar & dining area
Spacious kitchen with breakfast bar opening to outdoors
Huge stylish timber decked under-cover entertaining area
Large heated pool & spa. BBQ kitchenette. Outdoor shower
Upstairs chute to downstairs laundry. Utility room & bathroom
Upper level lounge room. Amazing Surfers to Springbrook views
Picturesque master /walk-in robe/scenic spa ensuite & balcony
+ 4 large bedrooms. Bay windows & mirrored built-in wardrobes
Family bathroom with double vanities. Separate powder room
All windows with key locks. Crimsafe windows to pool
2500 litre water tank. Solar hot water. 5kw solar panels
Massive garage with built-in storage/benches & internal access
Expansive paved off-street parking. Easy care established gardens
OPEN HOUSE




