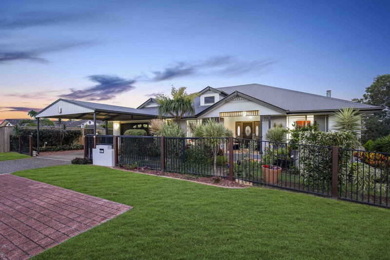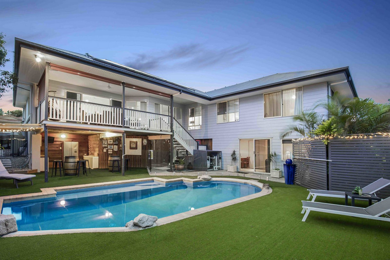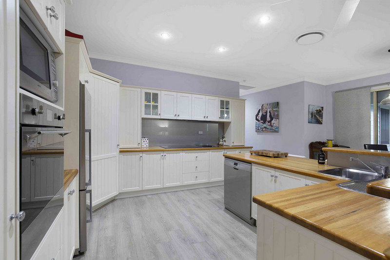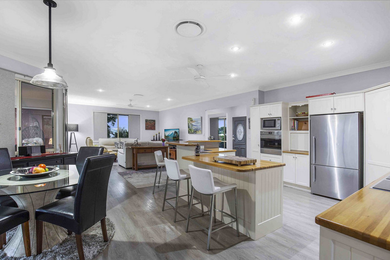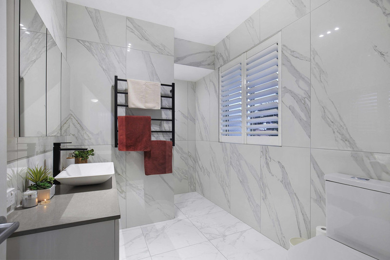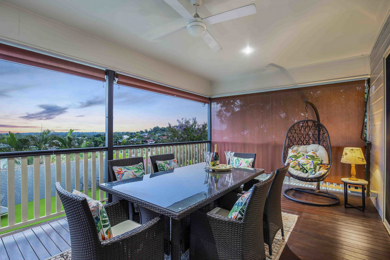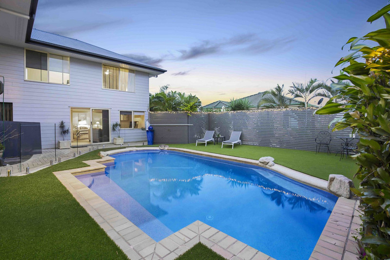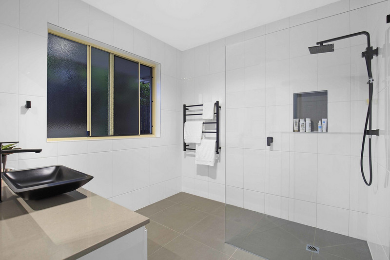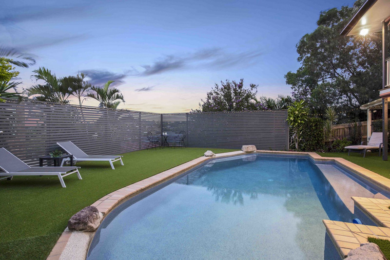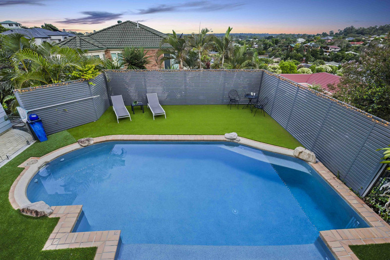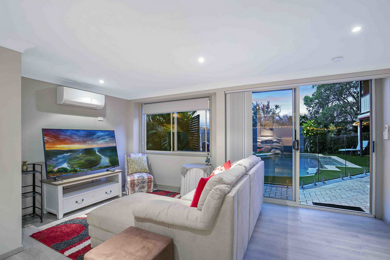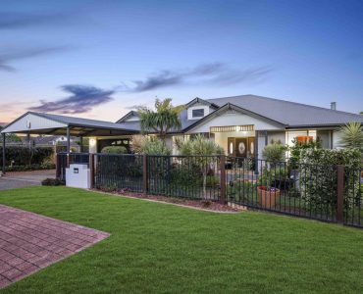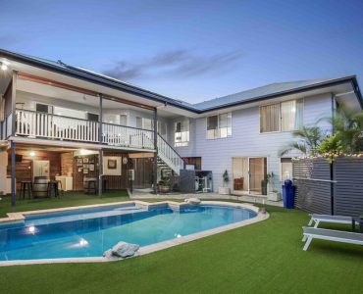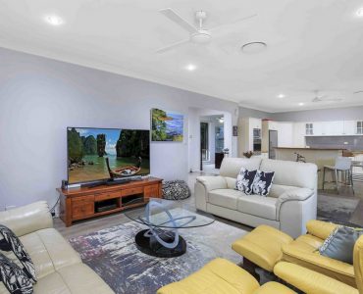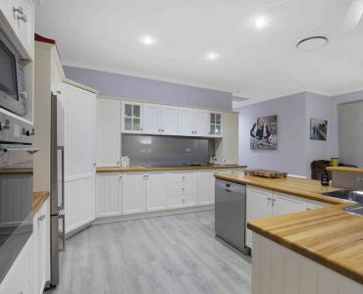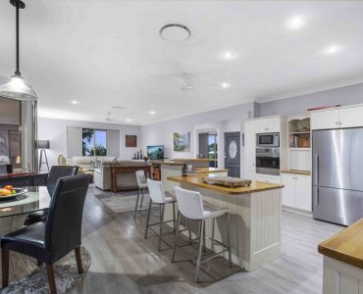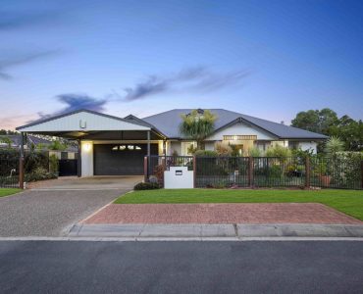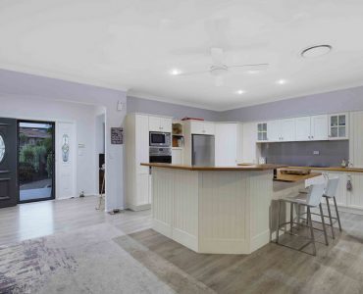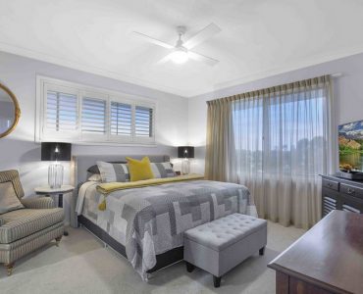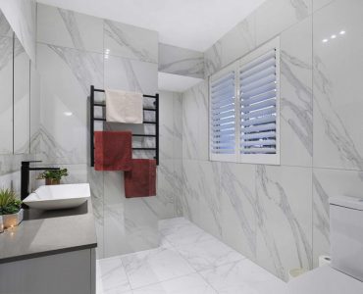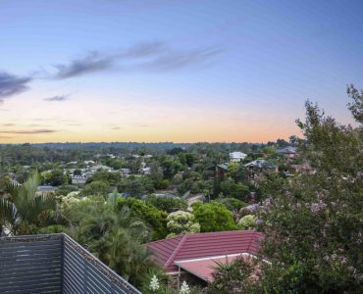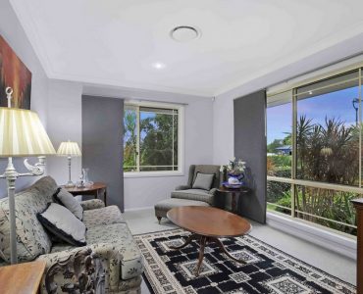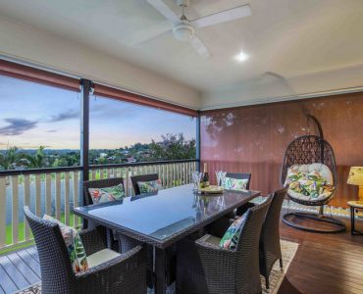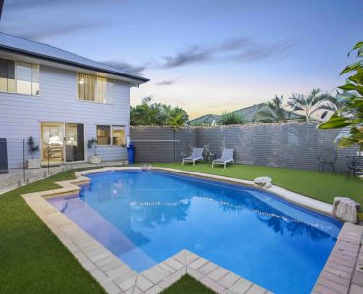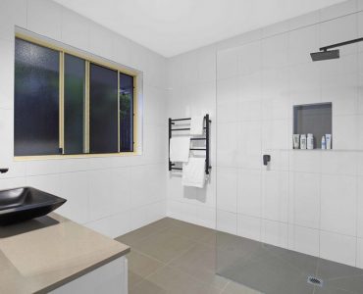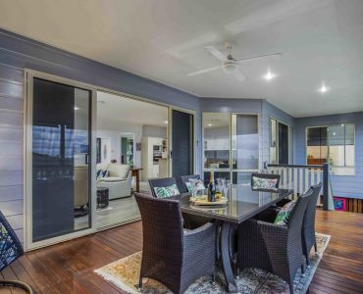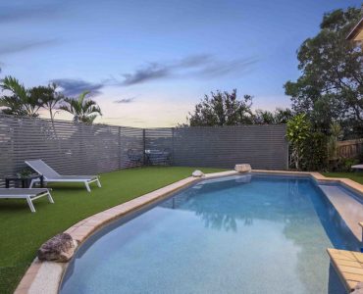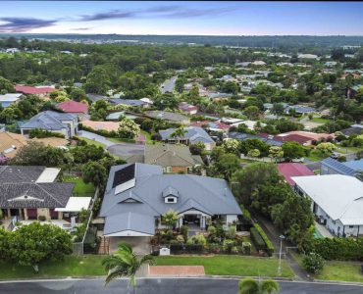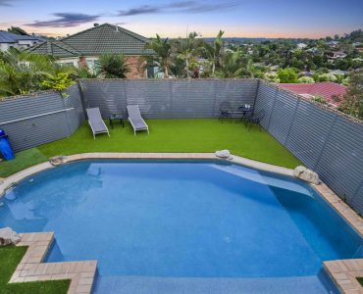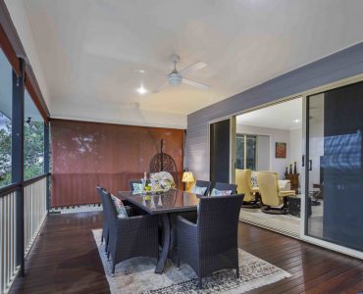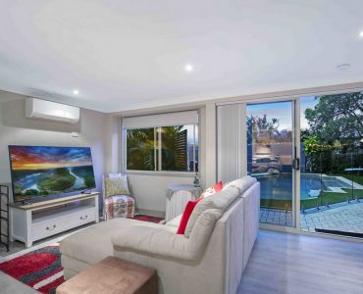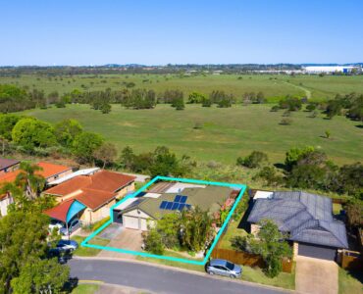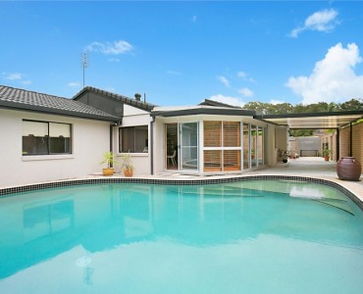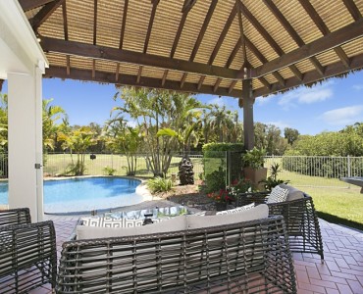CHIC HIGH-SET 4 BEDROOM FAMILY HAVEN – SWEEPING VIEWS – POOL 41 Ophelia Crescent
Property Detail
Property Description
Located in the sought-after suburb of Eatons Hill, this idllyic elevated family home is conveniently positioned within easy access to the CBD, state schools, local shopping, sports facilities, public transport to the city and the Strathpine train station. Remote control security gates open to attractive low maintenance gardens leading to the entry foyer and light-filled open-plan living which spills out to a spacious deck looking down to the inviting salt water pool and grassy surrounds – fun play areas for children and pets. Moreton Island glimpses from here are a bonus.
Practical and attractive faux timber flooring offers easy care in the lounge room and the excellently appointed kitchen which features gleaming timber benchtops, an abundance of cabinetry, breakfast bar and quality Smeg appliances including induction and wok cooking. Adjacent to this, a separate dining room offers casual meals or intimate entertainment options as required. With sweeping views across the surrounding neighbourhood, outdoor entertaining is scenic and stylish on the under-cover east-facing timber deck complete with overhead fan and accessed via wide sliding doors off the lounge. Downstairs, poolside recreation is five star with a stunning large clear-fenced entertainment area just recently renovated.
Four bedrooms include the elegant master suite with walk-in wardrobe, sleek ensuite and windows beautifully dressed with both shutters and curtains. The remaining three sunlit bedrooms all have built-in wardrobes and feature Roman blinds on their windows. These share a huge family bathroom, also with floor to ceiling tiling and contemporary black accessories. There’s also a full laundry and a separate toilet.
Skilled design attention with focus on comfort and convenience is evident throughout this ultra-chic home with ducted air-conditioning, security system and fans. Well placed to one side of the entry an office offers comfortable work-from-home options while clever use of the lower undercroft on the pool level extends the leisure area and presents multi-purpose options. 24 solar panels keep the bills low and there’s also a 3,000 litre water tank. With internal home access a double lock up garage with storage adjoins a double carport.
Incorporating spacious, stylish family living and brilliant leisure and entertaining facilities in such an excellent location, we confidently recommend your early inspection of this sophisticated family home.
POINTS:
Elevated street appeal. Sought-after convenient location
Remote control security gate entry into easy care gardens
Entry foyer with well positioned home office to one side
Sun-lit open plan lounge/family living spilling outdoors
Timber-decked balcony & stylish covered entertaining
Separate sunny casual or formal dining room as required
Attractive practical faux timber floors in high traffic areas
Excellently appointed quality kitchen. Smeg appliances
Sumptuous master with walk-in robe & fully tiled ensuite
+3 spacious scenic bedrooms, all with built-in wardrobes
Tiled family bathroom + contemporary black accessories
Spacious well-equipped laundry. Separate toilet
Ducted air-conditioning. Downlights & fans throughout
Stairs off balcony down to sparkling salt water pool
Fabulous clear-fenced poolside entertainment area
Spacious grassy surrounds for children & pets to play
Multi-purpose room with bathroom on lower pool level
Security system. 24 solar panels. 3000 litre water tank
Close to schools, public transport, shopping & the CBD


