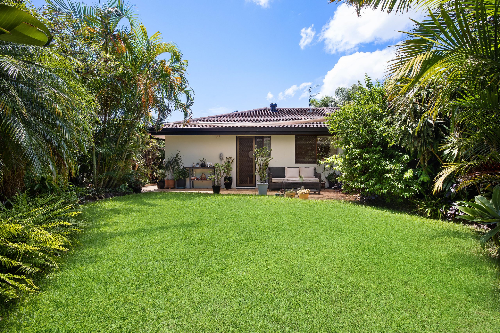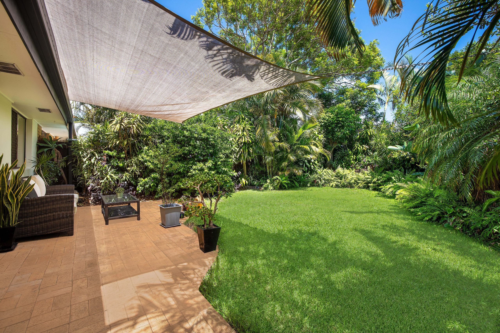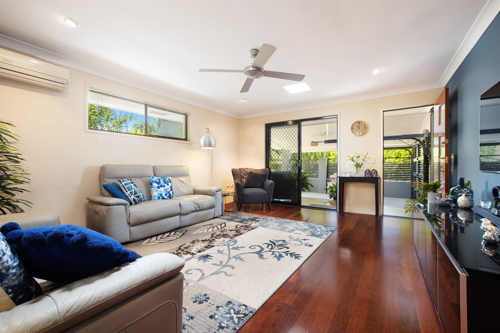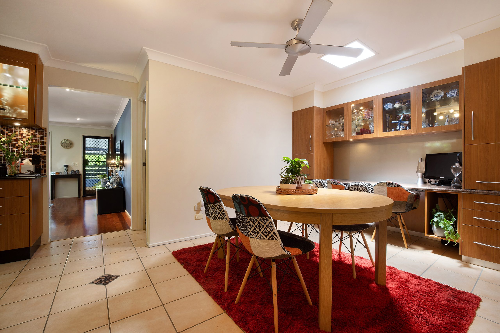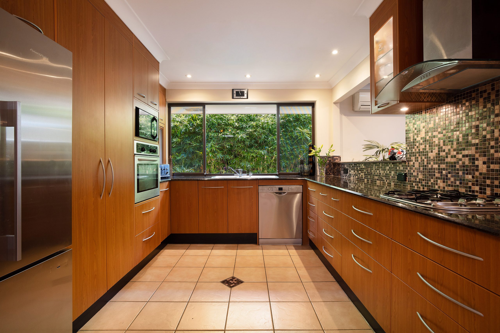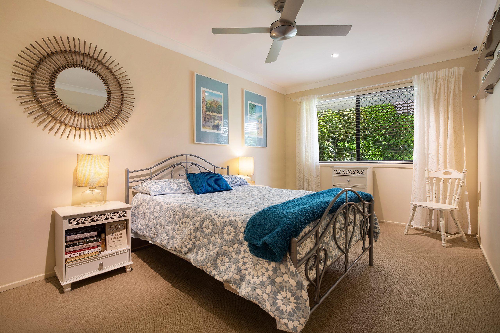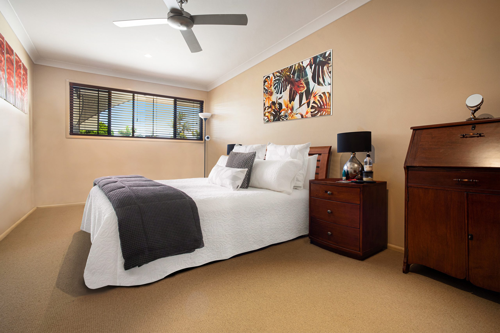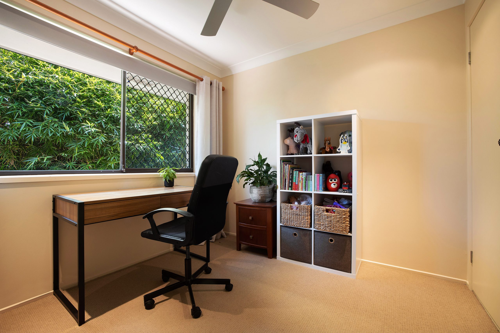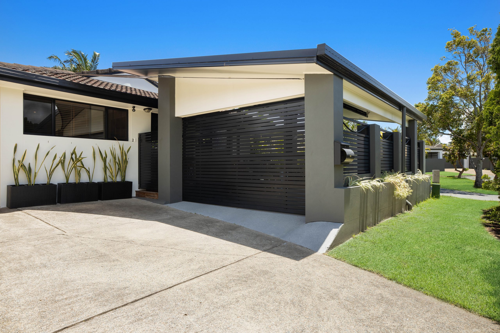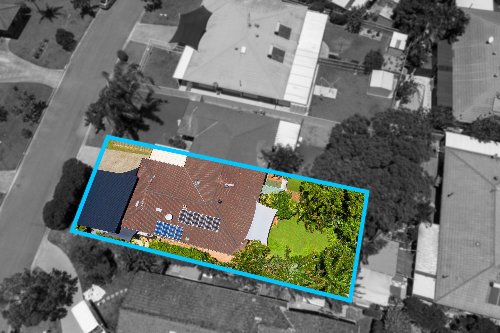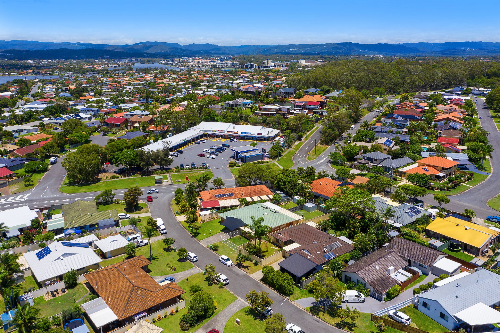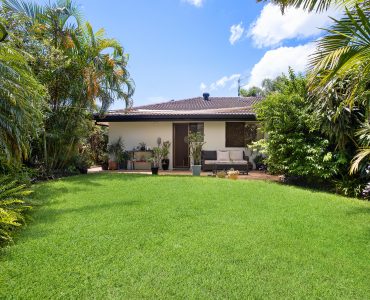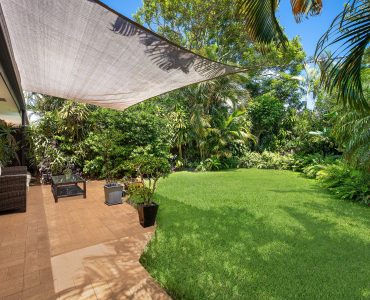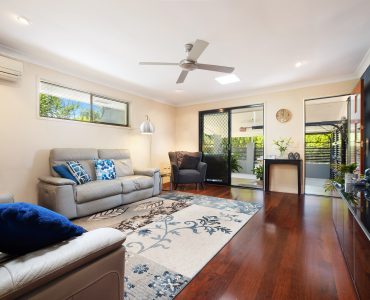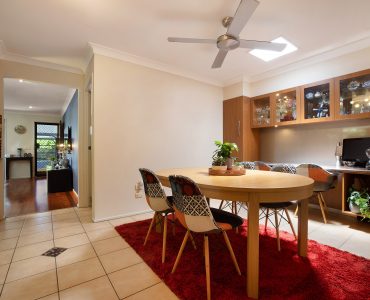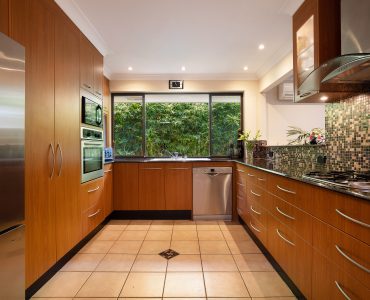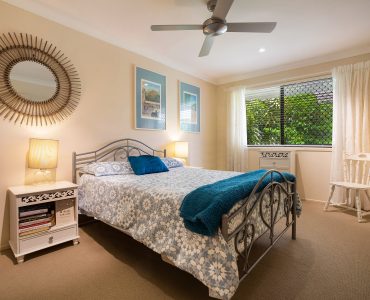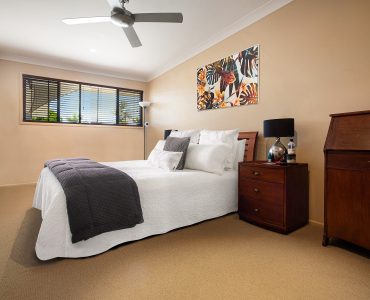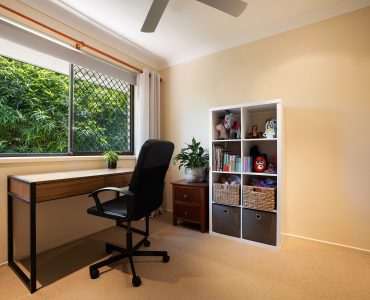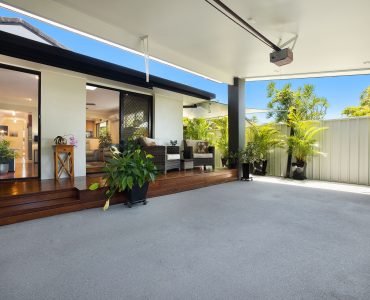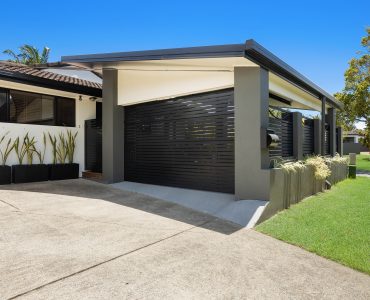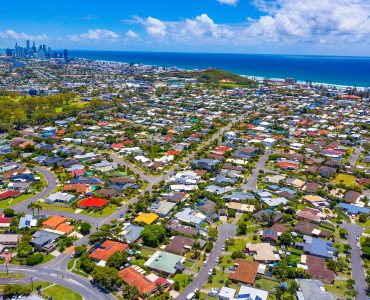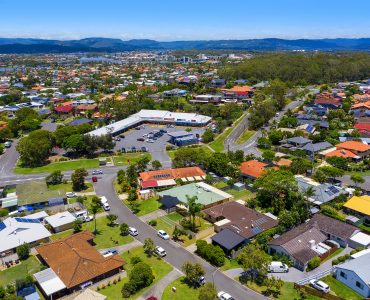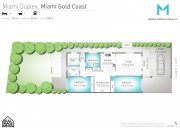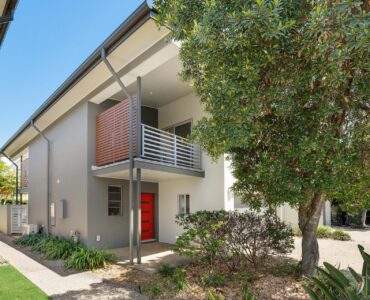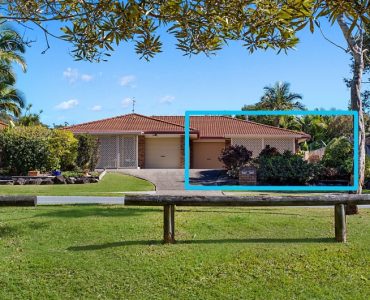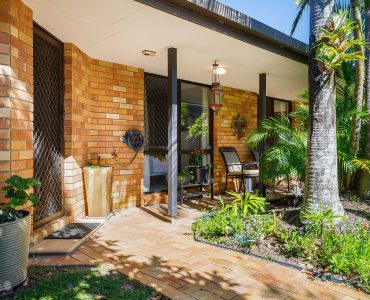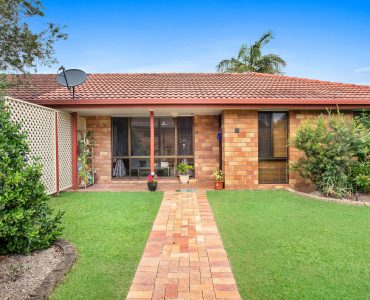YOUR MIAMI SEA-CHANGE Miami Gold Coast
Property Detail
Property Description
GLAMOROUS GROUND LEVEL DUPLEX
Absolutely perfect for the executive couple, down-sizers or investors, this ultra-stylish one level duplex is excellently located in a quiet cul de sac just across the road from the Miami Village Shopping Centre which incorporates a diversity of restaurants and food outlets as well as doctors, a chemist, veterinarian, liquor store and a barber. Public transport is close by and adding to the ‘holiday every day’ ambience in this bustling area of the Gold Coast, the glistening Miami Beach is just 1 kilometre away.
Entry to this beautifully laid out home is off a covered timber-decked porch leading directly into the large, light-filled living room, comfortably equipped with split system air-conditioning and overhead fan. Adjoining family living, the gourmet kitchen features gas cooktop, built-in microwave, dishwasher, built-in water filter and an abundance of storage. Open to the kitchen, the spacious dining room incorporates a study nook with wall length built-in desk and deep cabinetry – ideal for supervision of children by parents busy in the kitchen.
Three spacious bedrooms, all with built-in robes, a fully tiled bathroom with dual shower heads and vanities, separate toilet and spacious laundry plus a super-sized carport and fully fenced yard with minimal maintenance gardens and private sail-covered entertaining patio/recreation area completes this extremely desirable, high quality duplex in its enviable location.
And there’s no body corporate – just shared building insurance of $600 per annum. As an investment or your exciting new abode, this elite, lovingly maintained unit which has enjoyed its current owners for the past 23 years, awaits your early inspection. Be quick!
POINTS:
Exciting highly sought-after location/perpetual holiday atmosphere
Quiet cul de sac situ close to eateries, shopping, transport & parks
Gleaming timber deck entry into super-stylish sun-lit lounge room
Split system air-conditioning plus fans in lounge & bedrooms
Private entertaining patio & lush easy care gardens
Expansive gourmet kitchen/tiled floor/generous timber cabinetry
Adjoining open dining with study nook/built-in desk & storage
3 scenic light-filled bedrooms, all with built-in robes. Laundry
Bathroom/fully tiled/double shower & dual vanities. Separate WC
Outdoor al fresco entertaining & sail covered recreation areas
Super-sized carport/fully fenced yard. Grassy areas for kids/pets
Extra off-street parking. Building insurance only. No body corporate
2Kw solar panels. Land size 300m2 approx.


