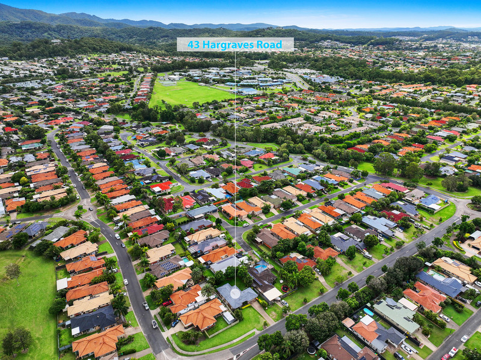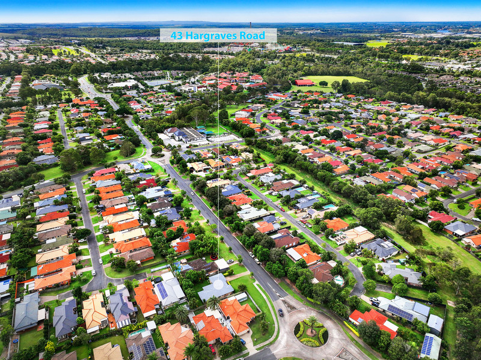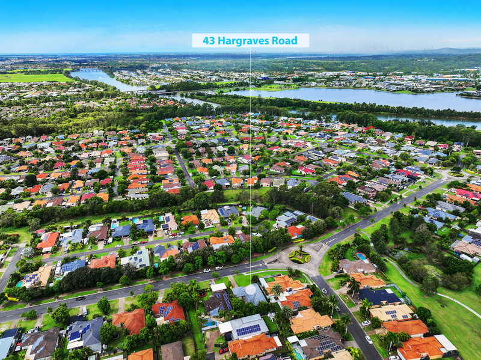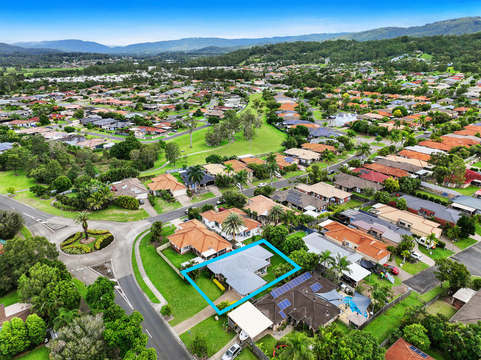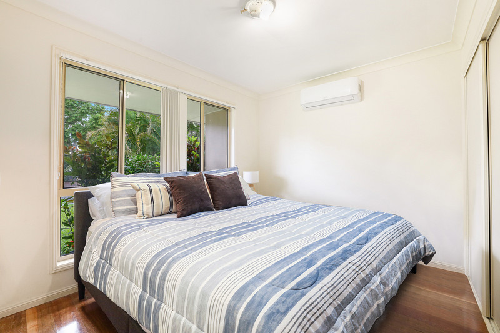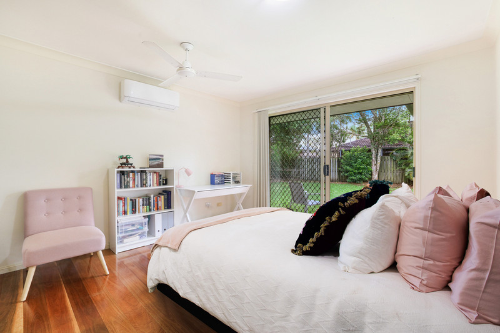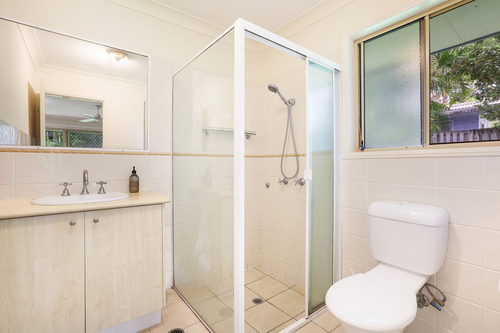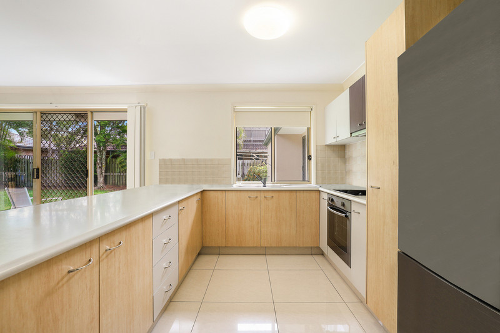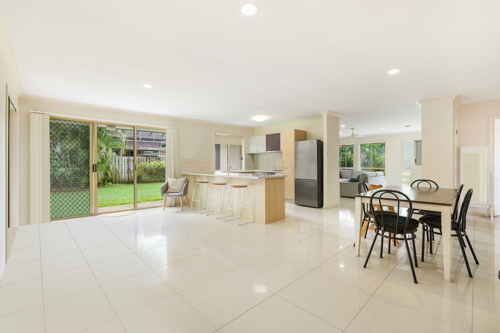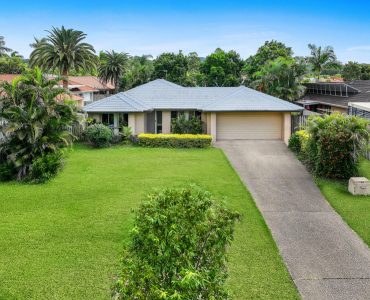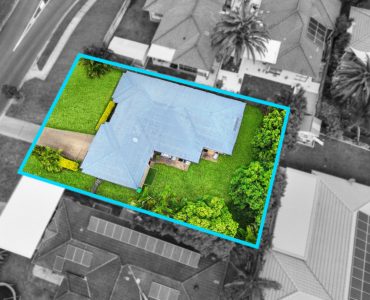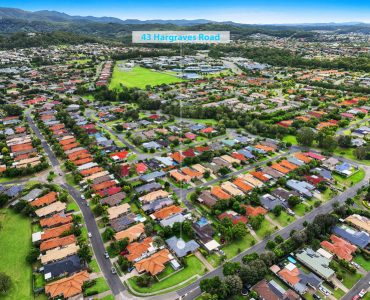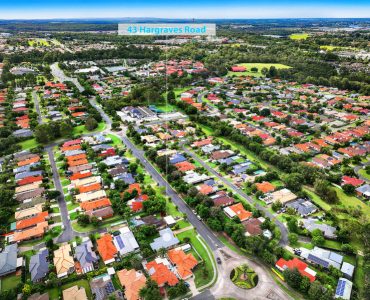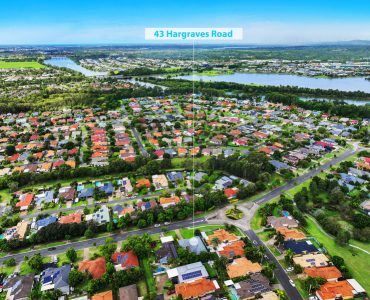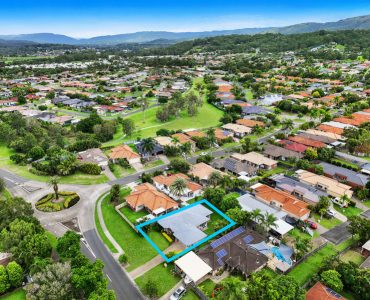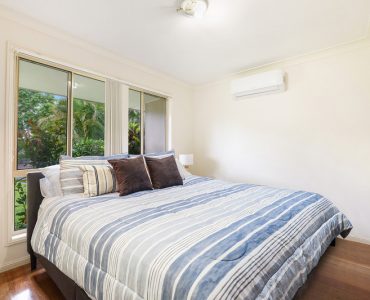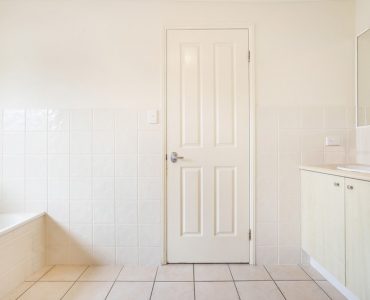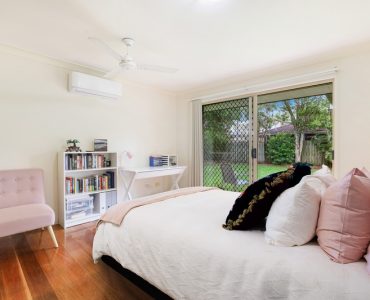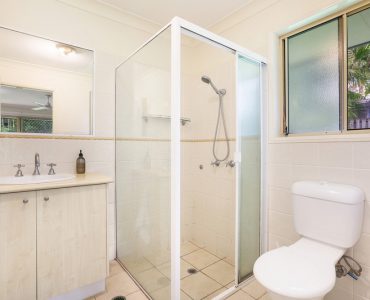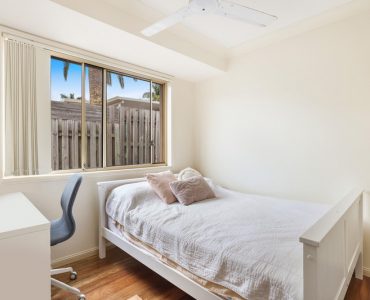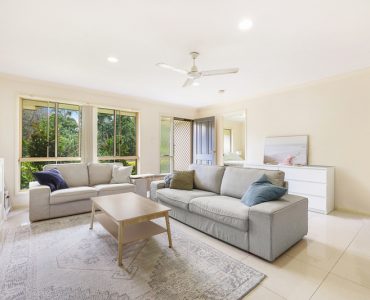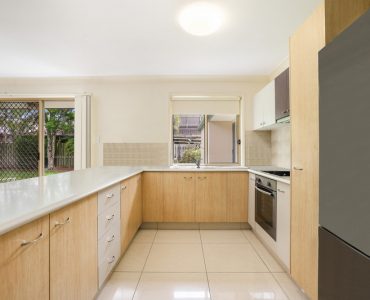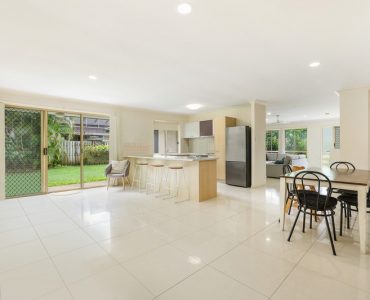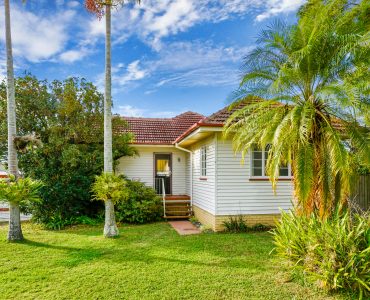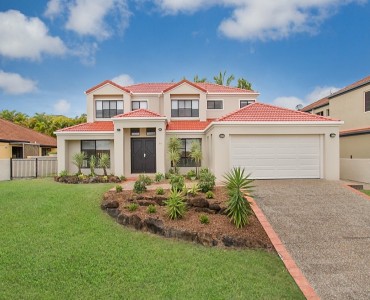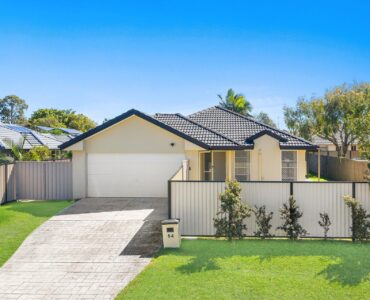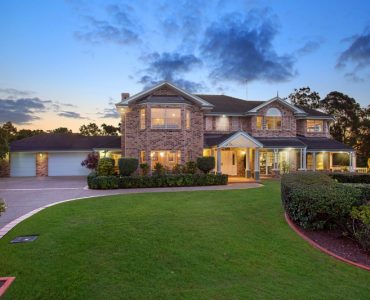SPACIOUS IDEALLY LOCATED FAMILY HOME – GROWTH INVESTMENT
Property Detail
Property Description
Currently well tenanted and attracting a lucrative income, this stylish single level home represents smart buying either as an investment or as a spacious, super-comfortable family home. Excellently located in convenient proximity to reputable schools, local shopping, parks, the community pool and BMX track and just a five minute drive to the huge Westfield Coomera shopping centre, all amenities are close at hand.
Entry is directly into the lounge with fan and air-conditioning and entry into the large double lock up garage which also access the rear garden. Super-sized floor tiles shine, continuing into adjoining open plan family living, dining and the expansive kitchen with generous cabinetry, pantry and wide bench space. A sliding door off family living spills out to the rear garden with mature trees and grassy play areas for children and pets.
Tiles give way to rich solid timber floors in the bedrooms, all of which feature separate air-conditioning. Complete with walk-in robe and ensuite, the larger master also has a fan and sliding doors flowing out to the rear garden and gentle breezes.
Outdoors the double lock up garage with internal entry and an integrated laundry offers room for storage and also has access to the rear garden. There’s extra off-street parking in the driveway.
Conveniently located close to community and recreation facilities and with space for all the family to stretch out and enjoy, we encourage your early inspection of this very desirable family home.
Inspection by appointment to qualified buyers only. Agent will call to qualify.
Rates: $2030.00 per annum*
Water rates: $1740.00 per annum*
Rental return: $900.00 per week*
*approximate
POINTS:
Entry into large air-conditioned lounge room. Garage access
Stylish large tile flooring in high traffic open plan living areas
Expansive light-filled dining & family living space.Garden views
Large kitchen area. Abundant cabinetry & generous benchtops
Sliding door to rear garden & grassy children’s/pets play area
All bedrooms with gleaming solid timber floors & air-conditioning
Master with walk-in robe, ensuite, fan & sliding doors to garden
+ 3 further bedrooms, all with built-in wardrobes. Linen press
Family bathroom with both bath & shower. Separate toilet
Double lock up garage incorporating laundry & outdoor access
Minimal maintenance garden. Extra off-street driveway parking
Close proximity to major shopping centres, recreation & schools




