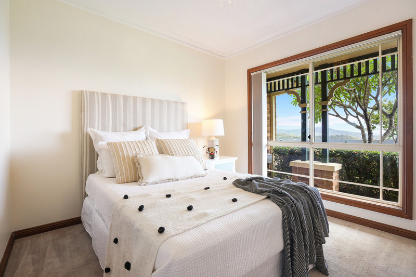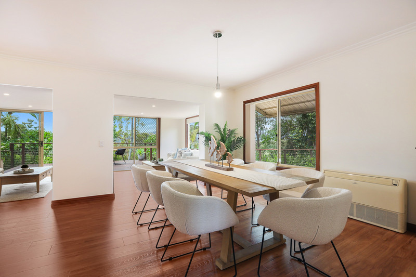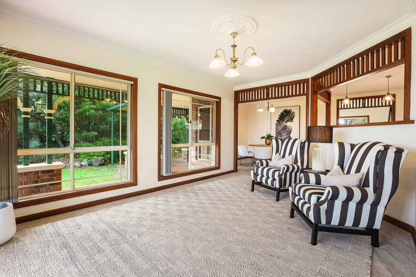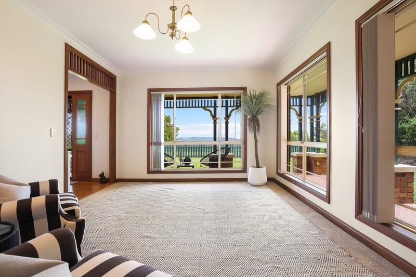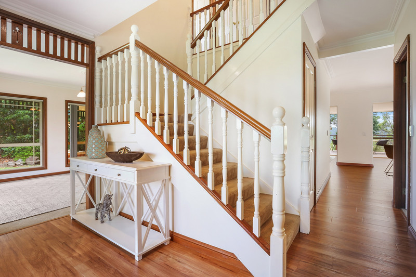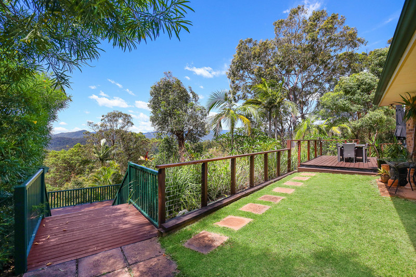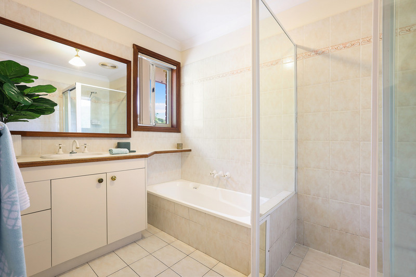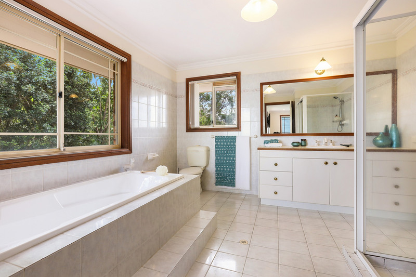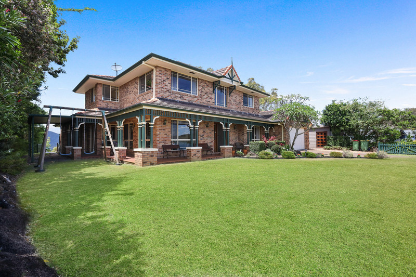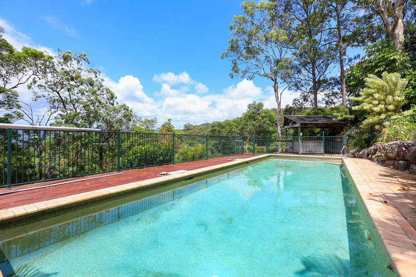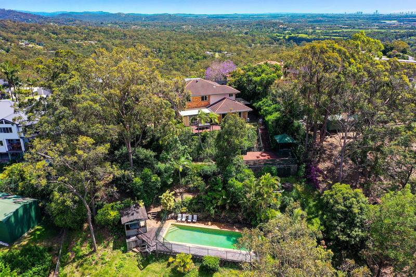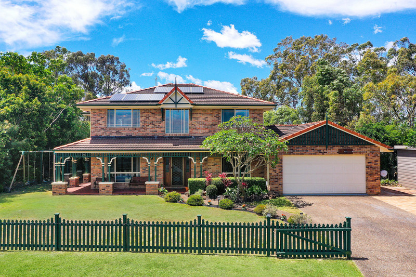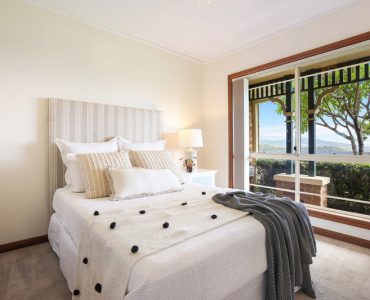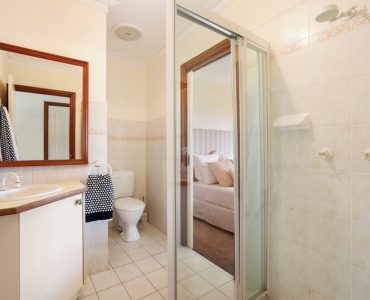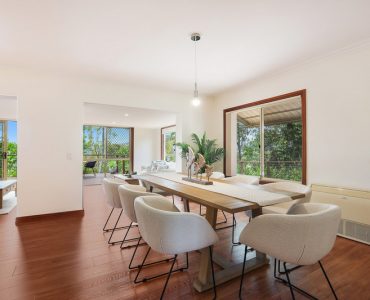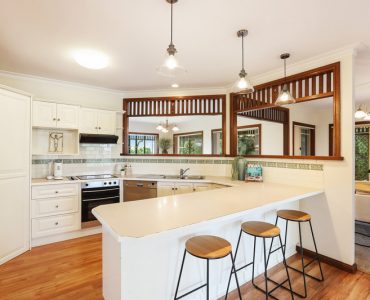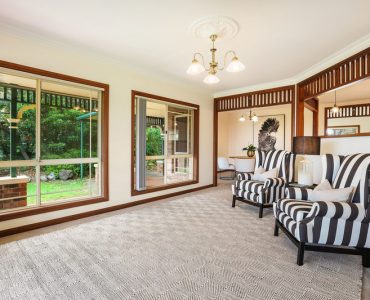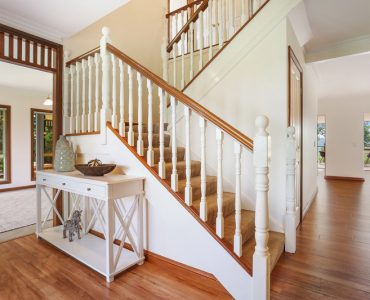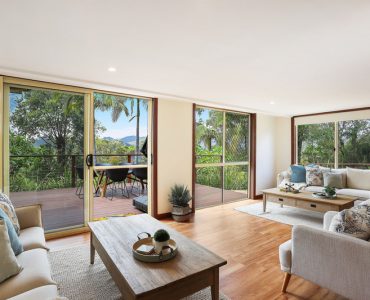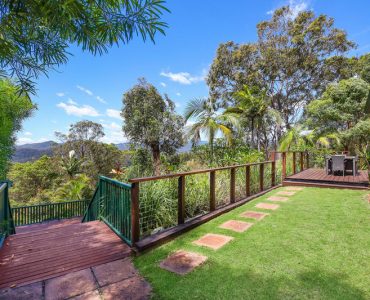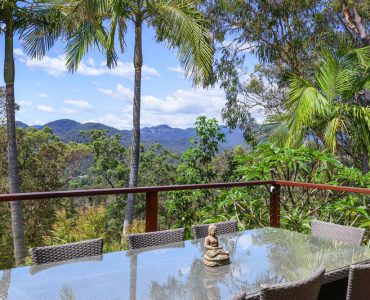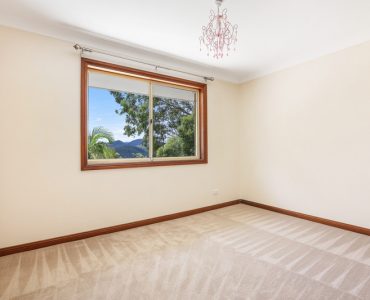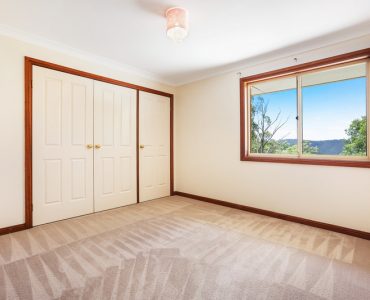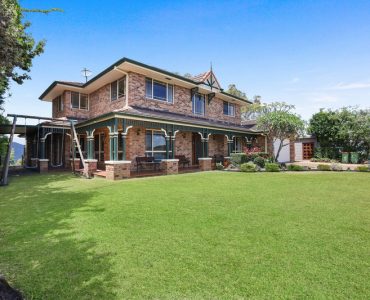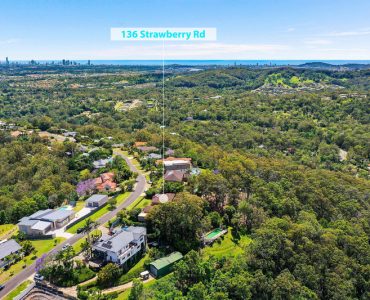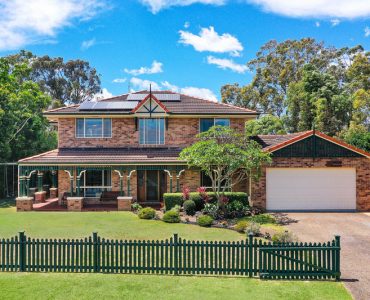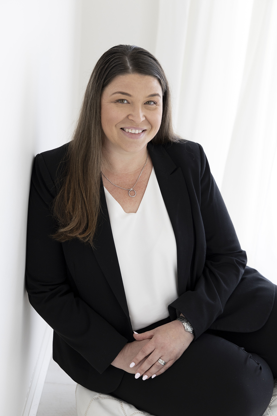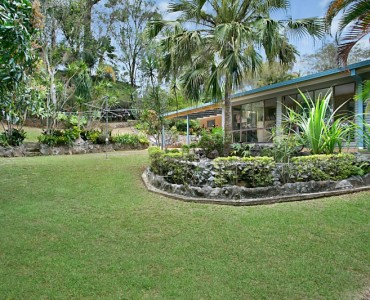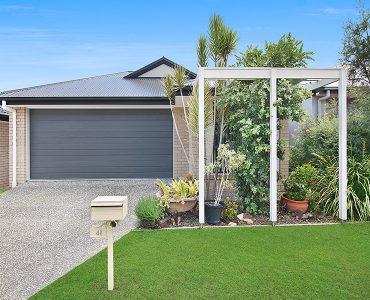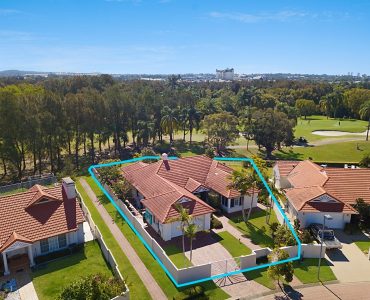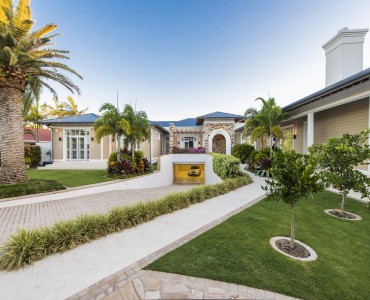LUXURY EAGLES NEST LIVING 136 Strawberry Road
Property Detail
Property Description
POOL & PRIVATE BUSHLAND PARK
Relish the peace and breathe in the fresh, clean air while you marvel at spectacular sweeping views across the Gold Coast skyline, northern New South Wales, Springbrook and the Hinterland from the highest point of exclusive Bellevue Hill estate.
Keeping high-status company with blue-chip neighbours, this elite 375 square metre 5 bed, 3 bath Federation-style residence set on 5,966 square metres exudes an irresistible ambience of peaceful luxury, perfectly paired with absolute comfort to include downstairs split system air conditioning and ducted air conditioning on the second level.
Natural light floods through numerous generously proportioned open plan formal and casual living, dining, music and rumpus rooms embracing the cleverly-configured central kitchen, true to its charismatic heritage while incorporating quality appliances, period cabinetry, liberal benchtops and breakfast bar. Canopy views across to the Hinterland flood all these rooms whose sliding doors open to paved covered nooks, a large deck and patios, all offering myriad entertaining and relaxation venues and play stations for children. Defying a short description, this home’s massive rear garden is an absolute wonderland inviting discovery via a long meandering timber walkway passing the barbecue pergola as it wanders down to the fully fenced 12 metre pool with timber deck surround and accompanying large pergola and further onwards a flat recreation area. Imagine being able to set off from your own home for a picnic in a lush bushland setting on your own property! This substantial area offers the potential for a second dwelling with its own driveway access, subject of course to council approval. Ideal to generate extra income or to accommodate family members.
Indoors again, on the lower level a home theatre with overhead projector incorporates a spacious study/home office, there’s a sizeable laundry and a dual entry bathroom also ensuiting the front bedroom. Upstairs three gorgeous view-filled bedrooms share a family bathroom while the opulent ultra-large north-facing master bedroom boasts a commendable walk-in robe and ensuite.
Very much one of a kind, this alluring property will quickly find its appreciative new owner. We invite your early inspection.
POINTS:
5966m2 property. Elite area. Peak position. Spectacular views
Sun drenched luxurious 375m2 Federation-style character home
Excellent potential for dual living with its own driveway access
Downstairs split system + upstairs ducted air-conditioning & fans
Open plan casual & formal lounges, dining, rumpus & music rooms
Numerous sliding doors flowing out to patios & large scenic deck
Central quality appointed country kitchen with breakfast bar
Home theatre + overhead projector adjoining spacious study area
Downstairs front office/bedroom with 2 way connecting bathroom
Walk-in under-stair cupboard storage. Spacious laundry + storage
Large lavish view-filled master bedroom/walk-in robe & ensuite
+ 3 scenic upstairs bedrooms. Family bathroom + separate toilet
Outdoor natural wonderland with magnificent Hinterland views
BBQ pergola & timber walkway down to fenced pool & 2nd pergola
Further steps to flat property boundary area. Rainwater tanks
Super-sized custom built insulated shed + power, fans & benchtop
In close proximity to highly reputable schools & colleges
Conveniently close to major shopping centres & public amenities
Just minutes to the M1 motorway, Robina train station & hospital



