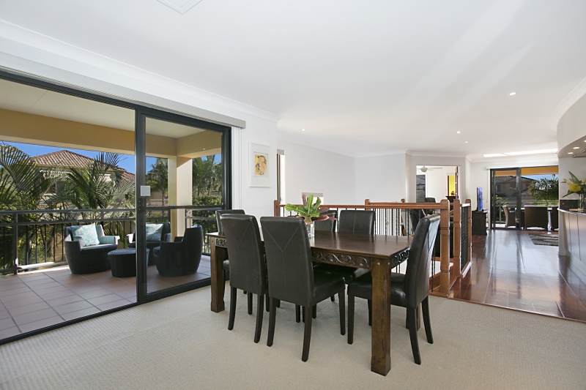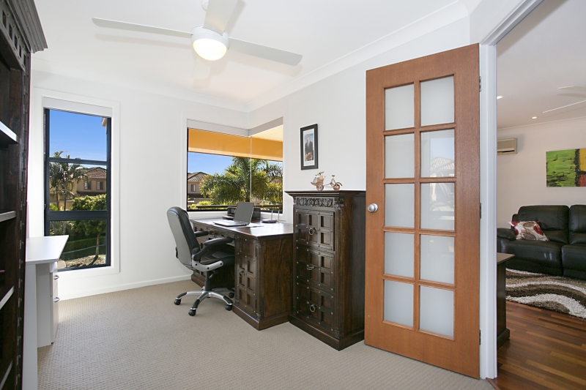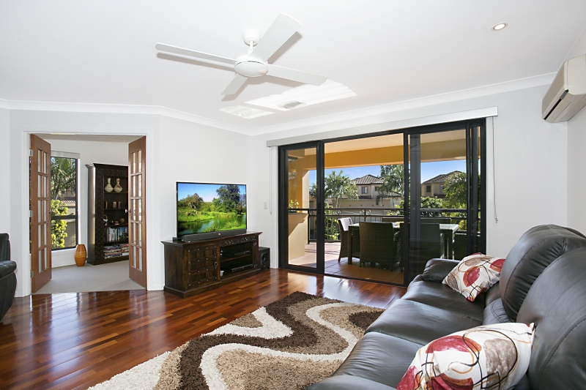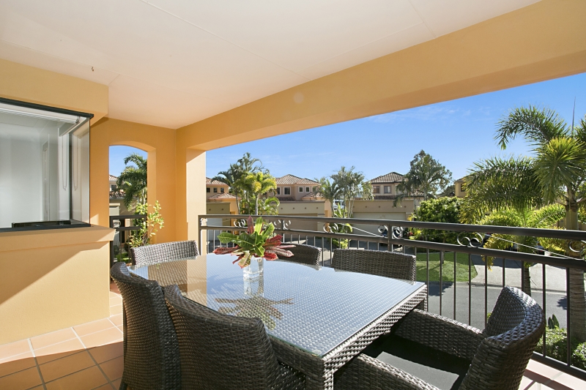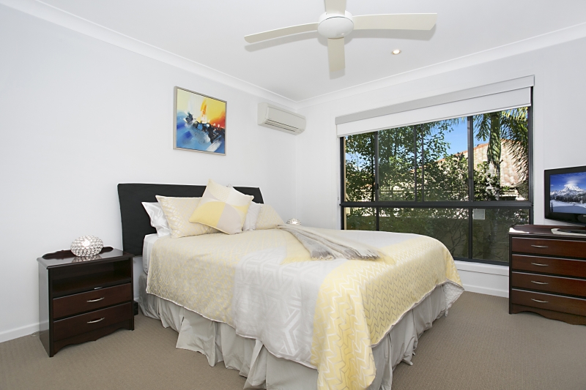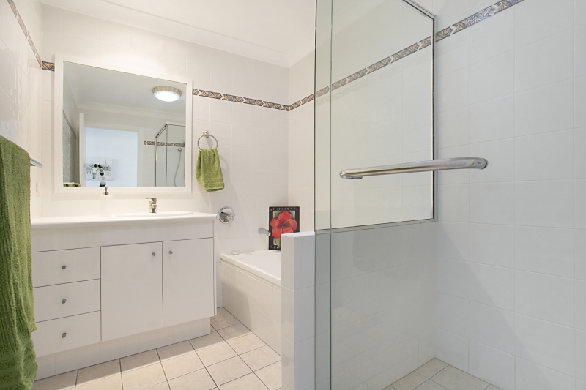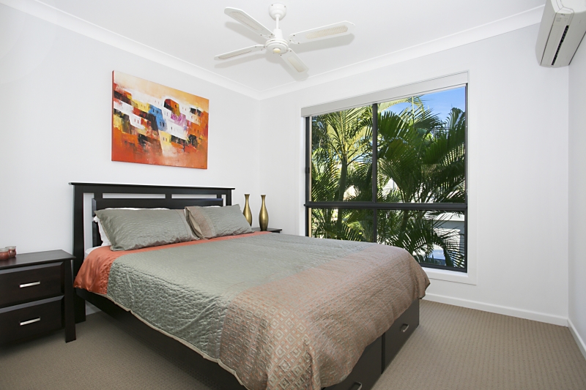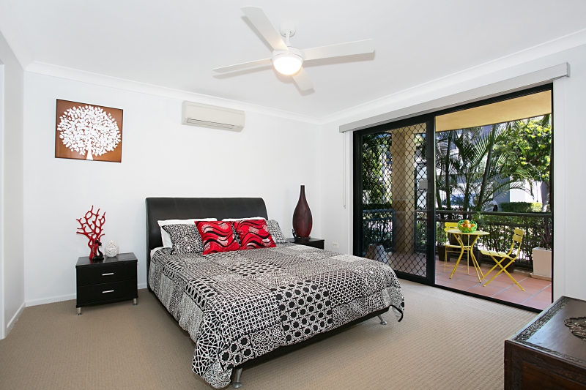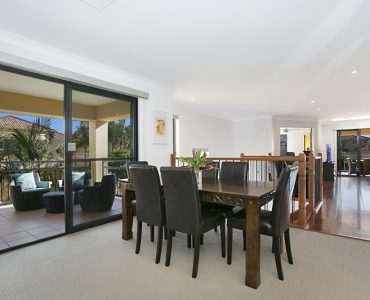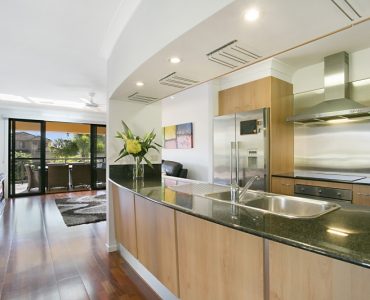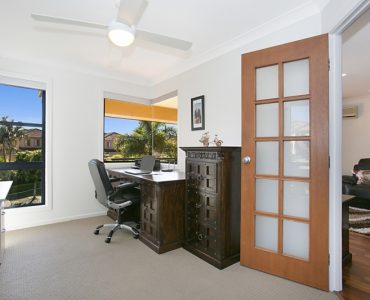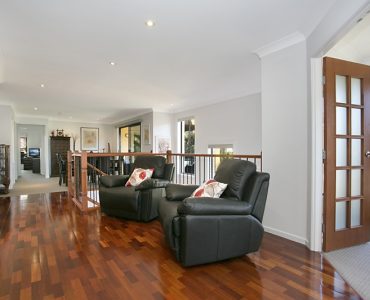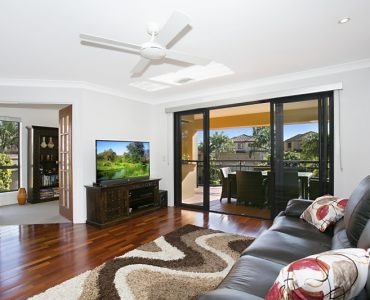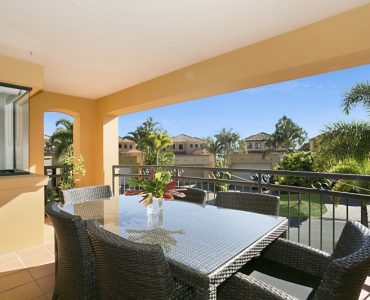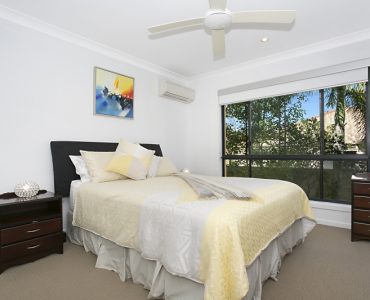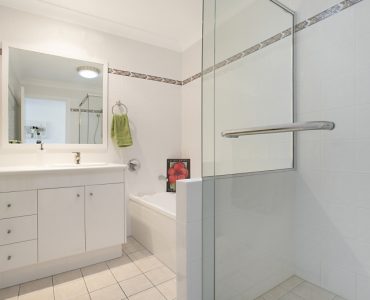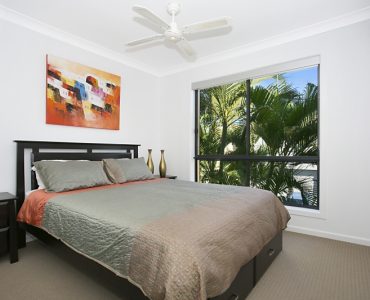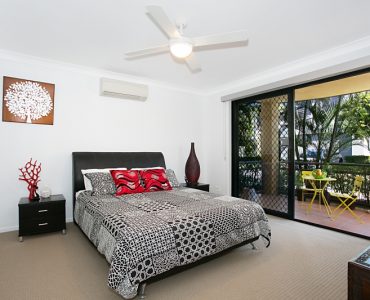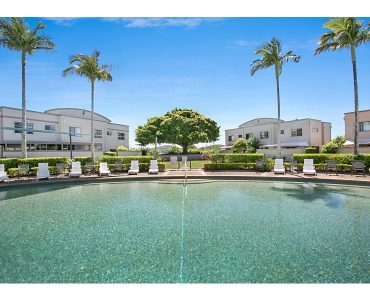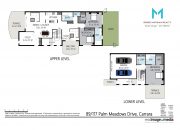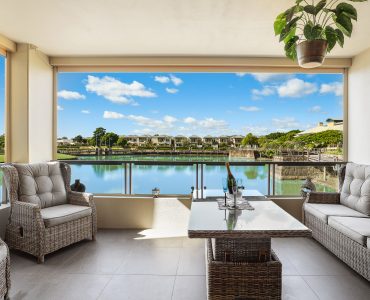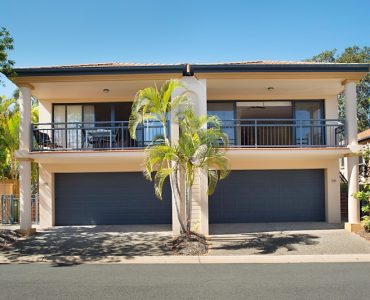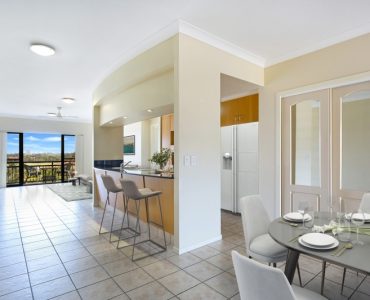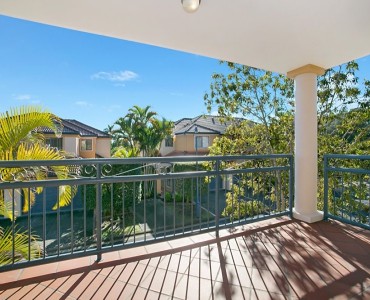VILLA 89 “LAKE HILLS” PALM MEADOWS DRIVE, CARRARA
Property Detail
Property Description
EXECUTIVE “LAKE HILLS” VILLA
IMPRESSIVE 3 BEDROOM, 3 BATHROOM PLUS STUDY
Introducing an immaculate two storey residence boasting a huge 253 square metre north facing floor plan that oozes charm and elegance.
Quality built, maintained and presented. A personal inspection will not disappoint.
Features include:
– Mediterranean duplex style villa filled with natural light
– Air conditioned open plan living enjoying a northerly aspect
– Modern timber & granite kitchen, refrigerator plumbed, insinkerator
– Smeg oven, induction cooktop and dishwasher
– Two fully paved entertaining balconies upstairs
– Huge Master downstairs with balcony, WIR, A/con and ensuite
– Main bedroom upstairs with A/con, WIR and garden aspect
– Bedroom 3 with built-ins and air conditioner
– Separate study with feature glass & timber doors
– Warm timber flooring to lounge and kitchen
– 3 fully tiled bathrooms, main with bath
– Ceiling fans installed to all bedrooms & lounge area
– Led lighting & new blinds with pelmets throughout. Recently painted
– Huge bonus loft storage with pull down ladder
– Separate laundry
– Resort style facilities, gymnasium, function room with kitchen
– Onsite Management
– Pet friendly
– Golf on your doorstep
“Lake Hills” is a well managed secure gated estate, majority owner occupied estate with stunning resort style facilities. Located within walking distance to Palm Meadows Golf Course and refurbished Mercure Hotel and close proximity to numerous schools, the M1, Robina and Nerang Train, Robina and Pacific Fair Shopping Centres, Carrara Indoor Sports & Metricon Stadiums, Skilled Park and only 10 minutes to Broadbeach’s beach and cafe culture.


