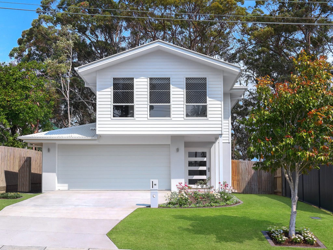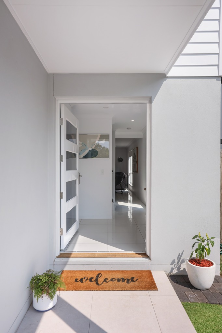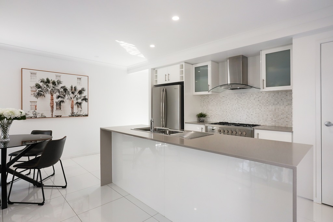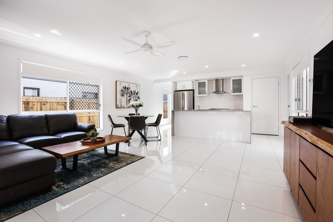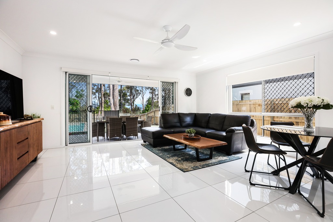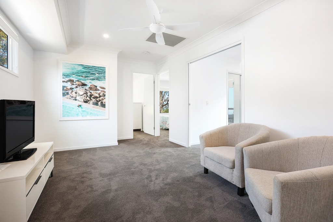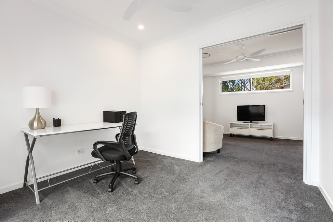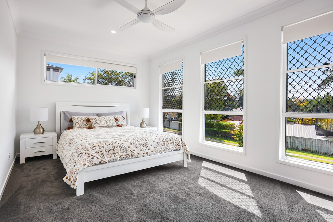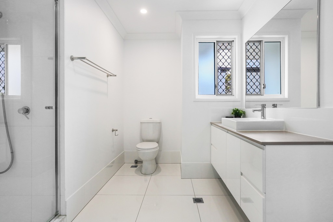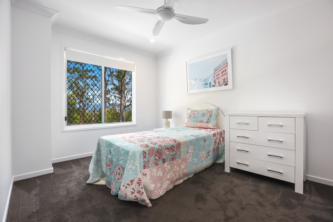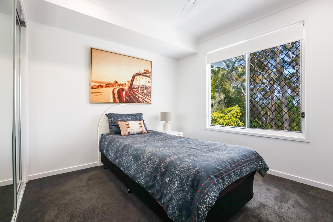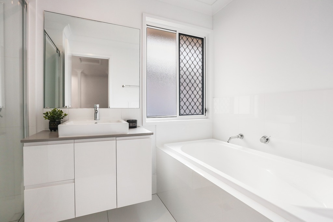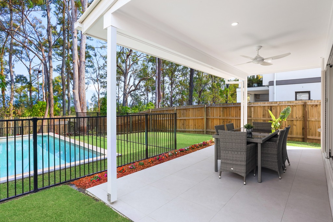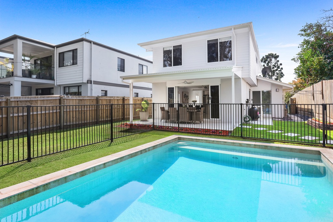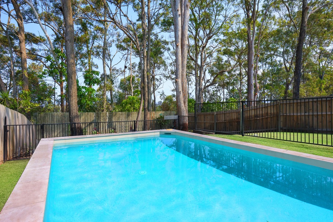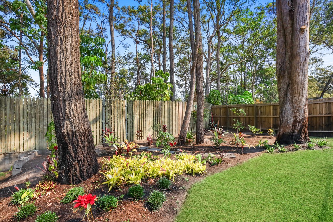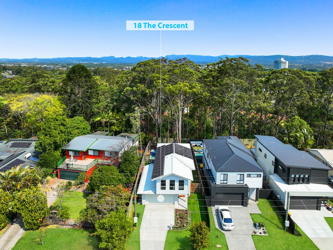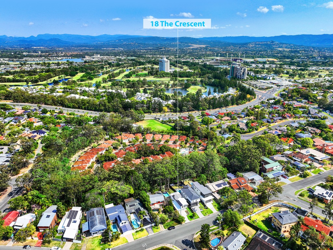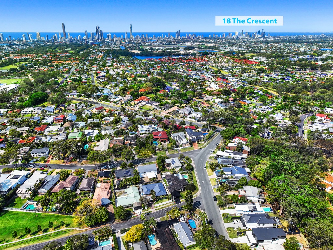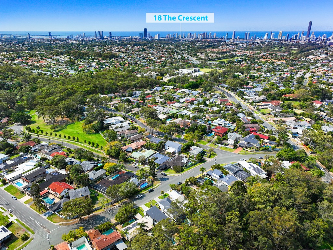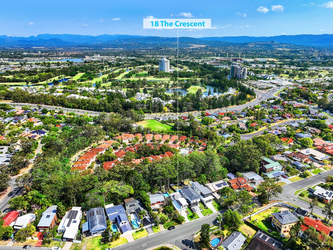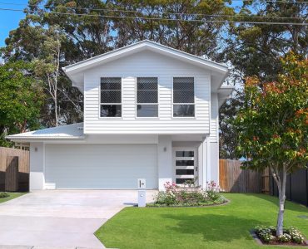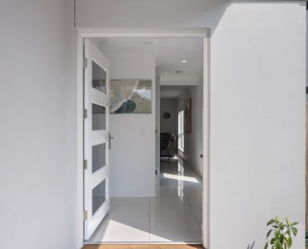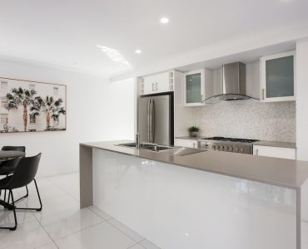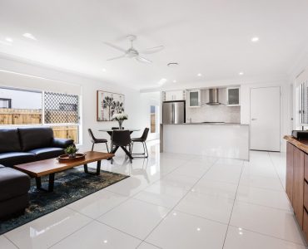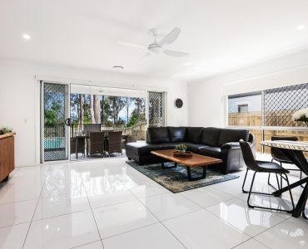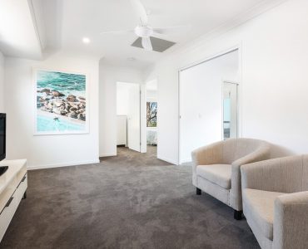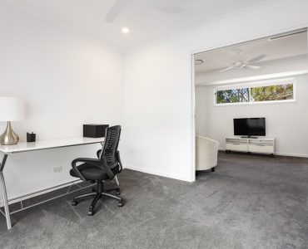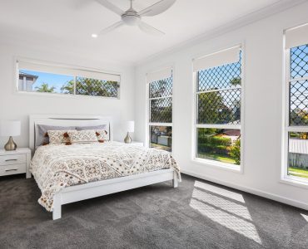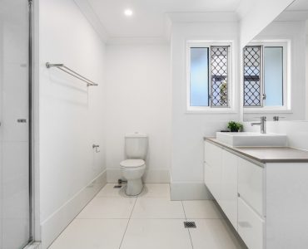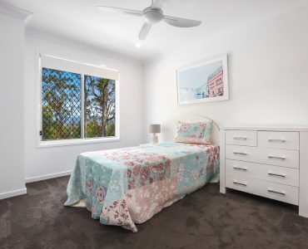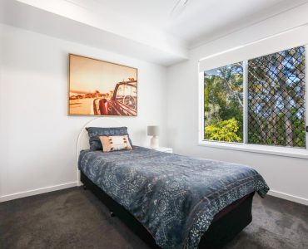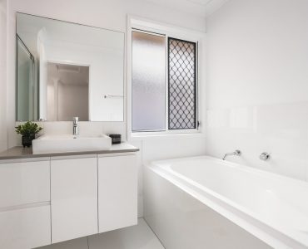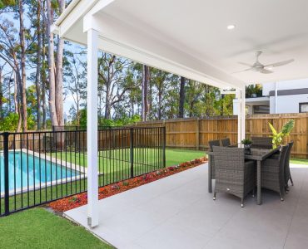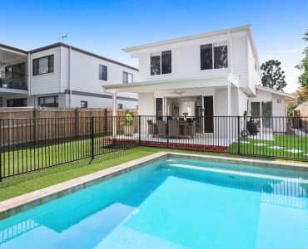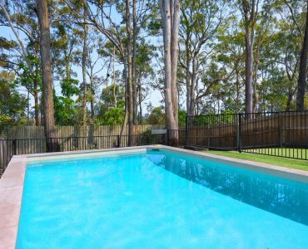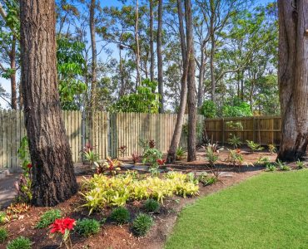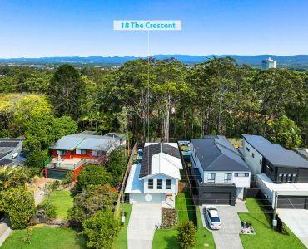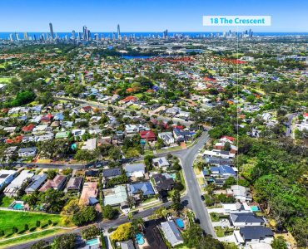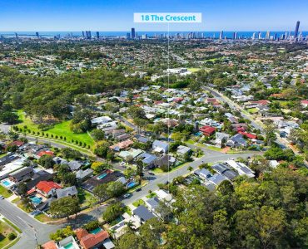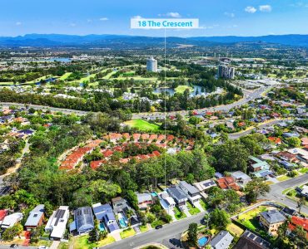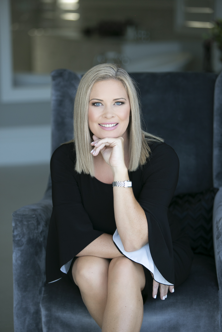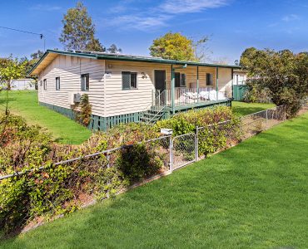SUPERBLY LOCATED 1 YEAR OLD WINNER + WARRANTY 18 The Crescent Ashmore
Sub Listing
Property Detail
Property Description
Desirably located on 488 square metres, conveniently close to all amenities including public transport, schools, shopping, entertainment and medical facilities and backing onto woodland reserve, this elevated light, stylishly presented two storey home features colourbond roof and gutter-guard, ducted reverse cycle air conditioning plus fans, a 10.3 kilowatt solar system and LED lighting. Just 12 months old with 6 years builder’s warranty left, this home falls within the catchment of Ashmore State Primary as well as Benowa State High School. It is also in close proximity to TAFE, St. Hilda’s, TSS the Gold Coast University/Hospital and just 4.3km to the Smith Street motorway.
An impressive wide door invites entry to the foyer moving through to sunlit open plan living quarters. Excellently appointed with 5 hob gas burner and 900mm oven, generous stone bench space and cabinetry and island bench with double sink and breakfast bar, the contemporary kitchen adjoins dining and the lounge, all gifted with views to the fully fenced pool and grassy surrounds – perfect for children and pets at play. Sliding doors in the window wall spill out to undercover poolside entertaining and recreation, looking past the superb tall stand of age-old gum trees across to the Hinterland. On this level also, a well-sized laundry with sliding door storage and outdoor access sits to the side of the kitchen. Adjacent to this there’s a separate toilet. Off the foyer a double lock up garage offers extra storage space, as does a walk-in cupboard under the stairwell.
Attractive large white floor tiles in the high traffic areas give way to plush carpet on the stairs to the upper level where a second lounge or rumpus room occupies the landing. Four bedrooms here include the gorgeous privately positioned master with walk-through robes and ensuite. Sharing a family bathroom with bath and separate large shower, the remaining three spacious bedrooms all feature mirrored build-in wardrobes, fans and tranquil views across the trees. One of these rooms features clever sliding cavity doors and currently serves as a study. There’s also another toilet.
Offering a minimal maintenance lifestyle with all the comforts plus the remaining 6 year builder’s warranty, this brilliantly positioned home in its sought-after area is an exemplary investment in your family’s future. We encourage your early inspection.
POINTS:
Ideal low maintenance family home. Excellent investment
Just 1 year old with 6 years Builder’s Warranty remaining
Attractive streetscape. Easy care front & rear gardens
R/c ducted air conditioning & fans, 10.3kw solar, LED lighting
Foyer & hallway into to sun-drenched open plan family living
Stylish large white floor tiles in downstairs heavy traffic areas
Outstanding kitchen, stone benchtops, island bench b/bar
Spacious chic dining & lounge with pool & bushland views
Window wall + sliding doors out to under-cover recreation
Fully fenced pool + pet & children friendly grassy surrounds
Laundry with good storage & outdoor access. Separate toilet
Walk-in under-stair storage. Foyer entry to DLUG garage
Staircase to 2nd level lounge/rumpus room. Plush carpet
3 spacious bedrooms + mirrored robes, fans & tranquil views
Family bathroom with bath & separate large shower. Toilet
Master bedroom with walk-through robe, fan & large ensuite
Ashmore Primary & Benowa State High catchment area
In close proximity to elite St. Hilda’s, TSS & TAFE
4.3km to the motorway & 4.9km to GC University/Hospital
Near public transport, shopping & all community facilities


