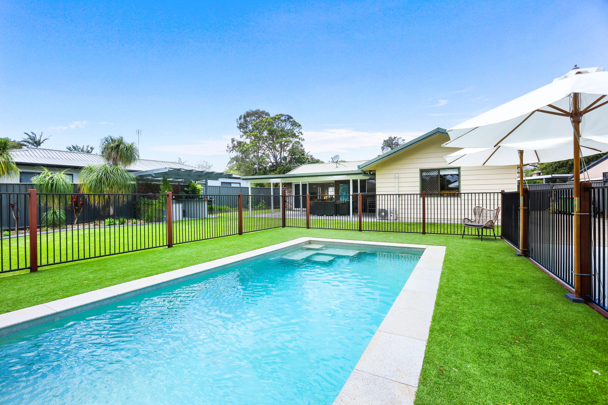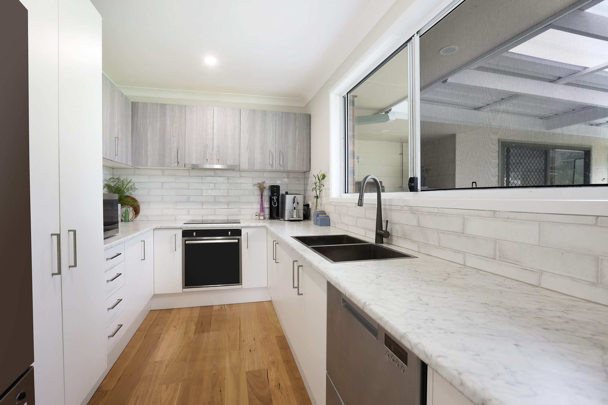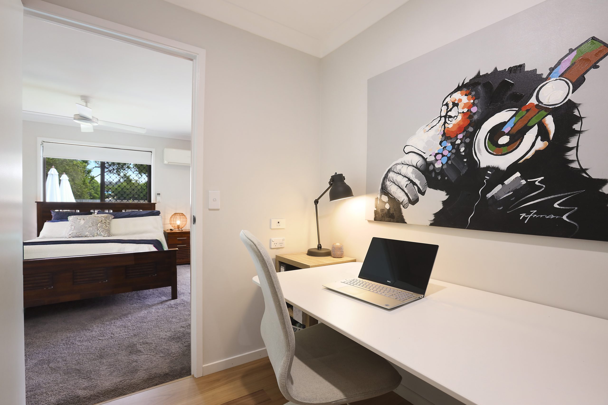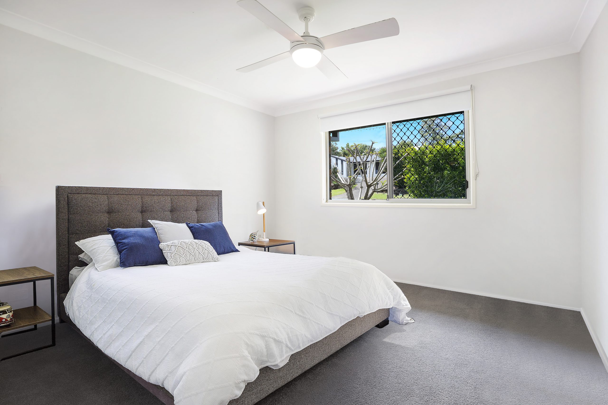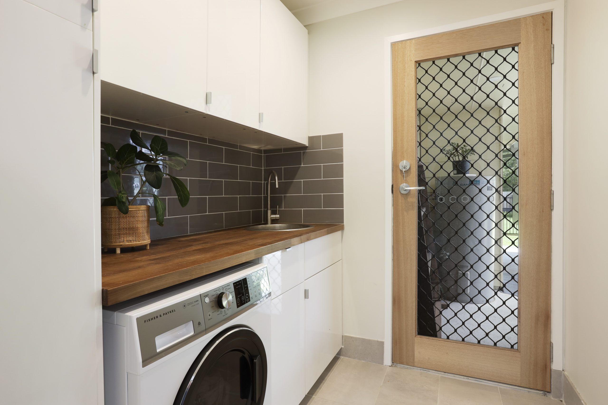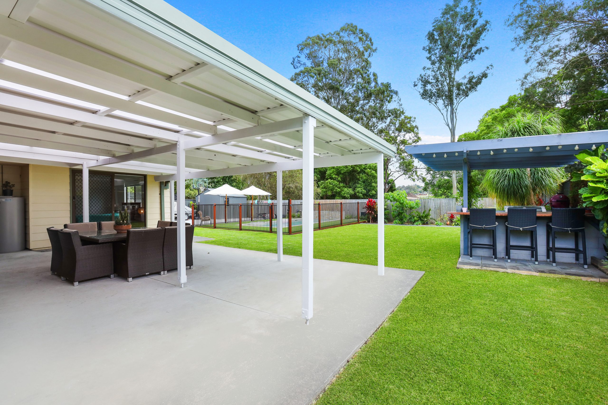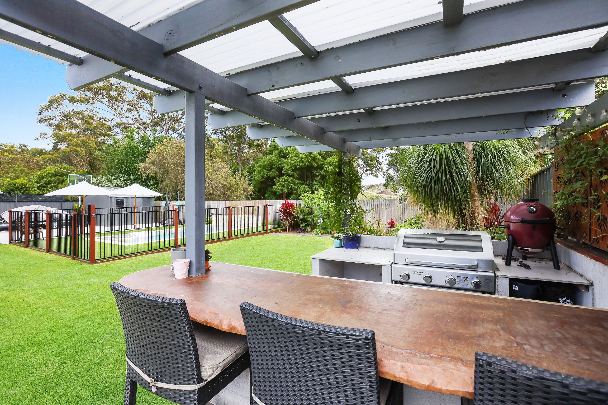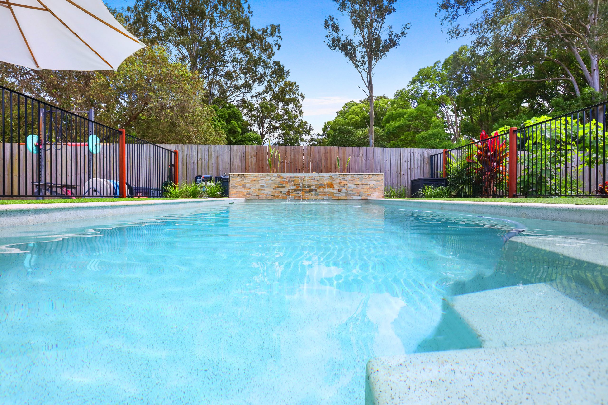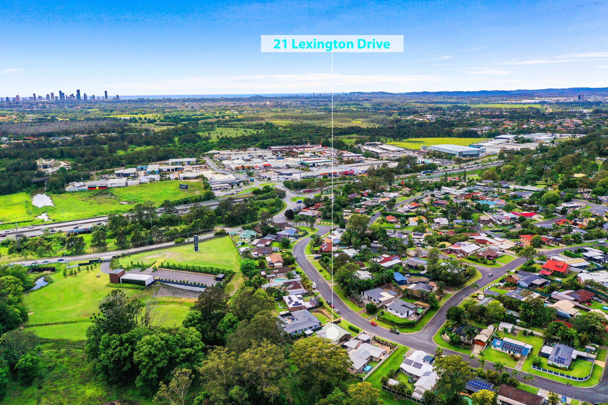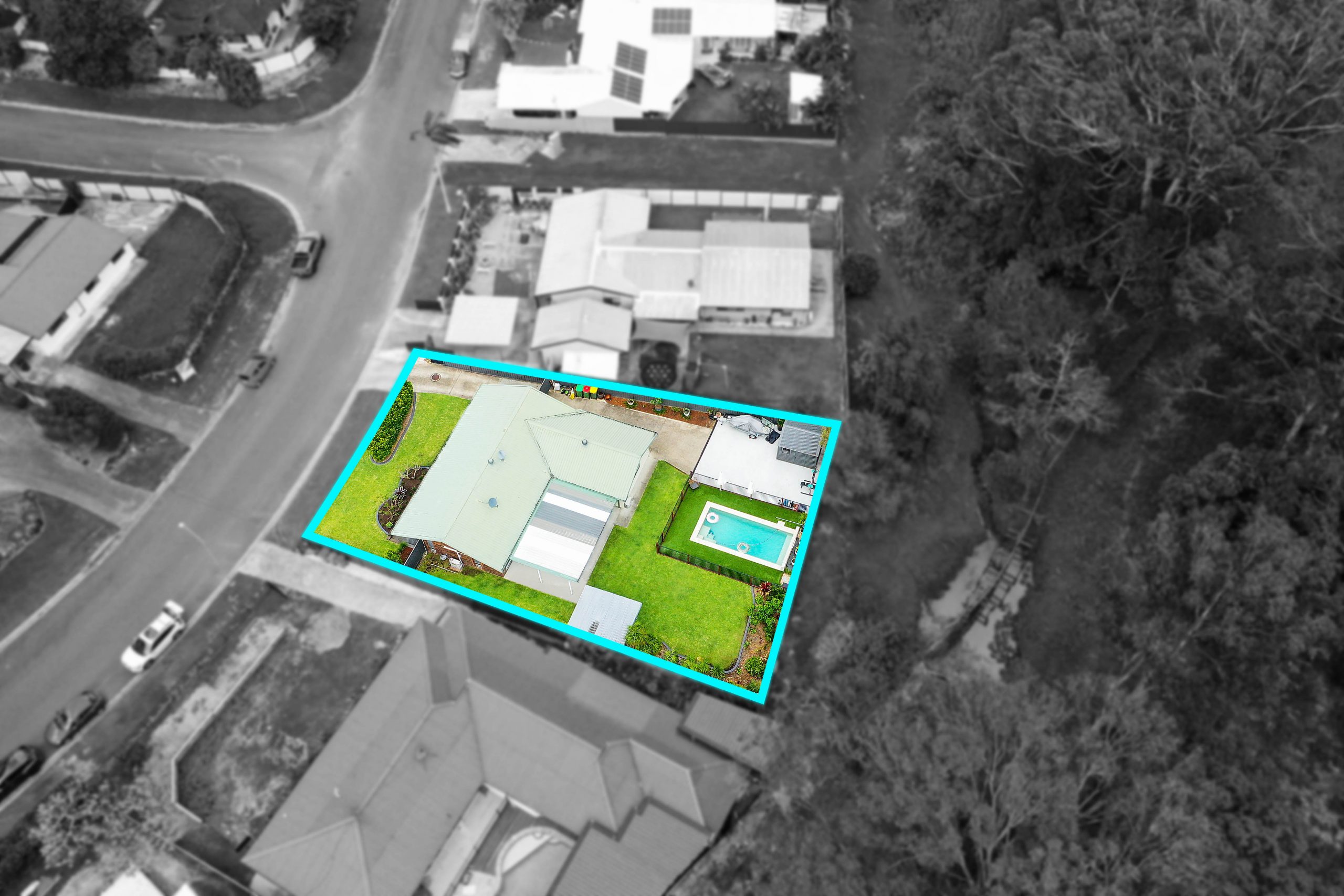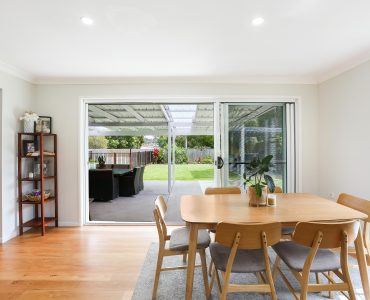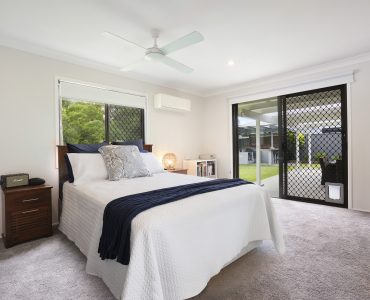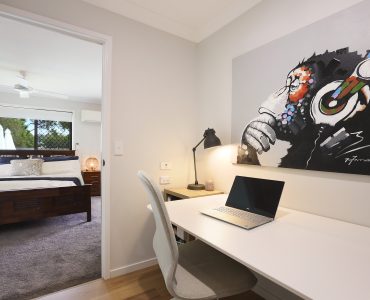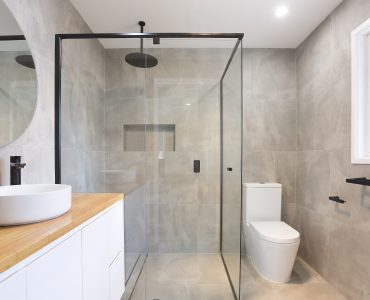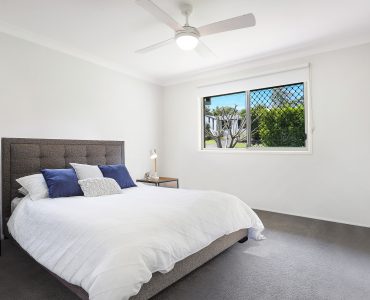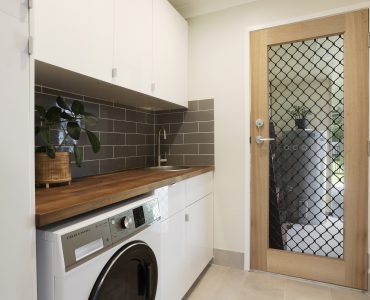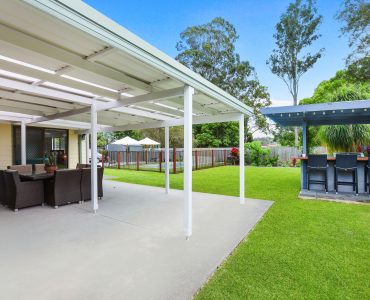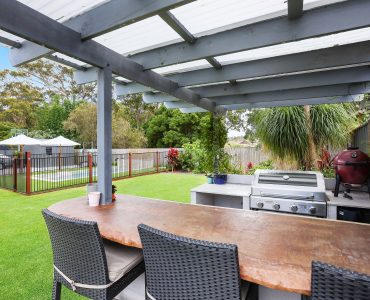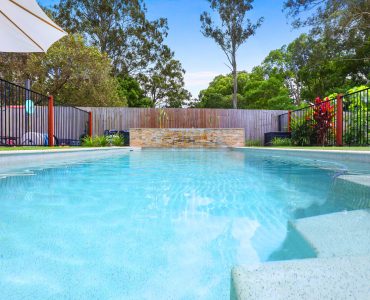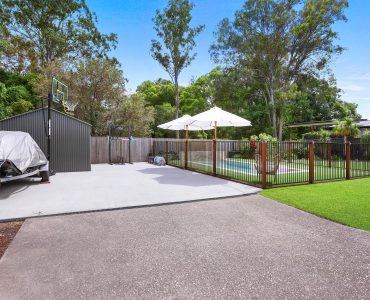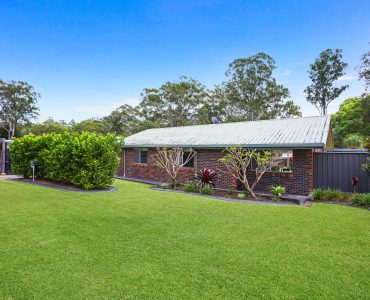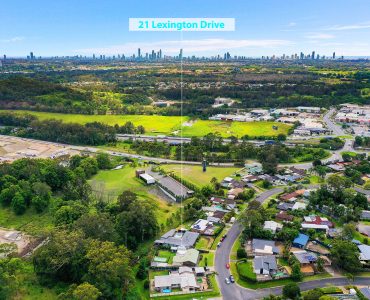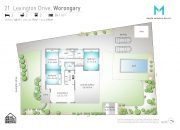STYLISH SUNLIT FAMILY DELIGHT + POOL 21 Lexington Drive Worongary
Property Detail
Property Description
HIGH GROWTH AREA
Freshly painted with new natural timber floors, stylish new bathroom and kitchen with subway tiled splash-backs, abundant cabinetry and generous benchtops, this light-filled 142 square metre home set on 841 square metres boasts generously proportioned rooms with views to the manicured lawns and rear garden. Entry is directly into open plan air-conditioned family living, also with fan.
This merges with the kitchen and sunlit dining, flowing outdoors via a window wall, onto covered entertaining bordered with lawn which morphs into clever synthetic turf surrounding the fully fenced pool. To one side an inviting covered bar with barbeque completes these stylish recreation facilities catering perfectly for children, adults and family pets.
Back indoors, off the hallway there are three spacious carpeted bedrooms, the first with mirrored built-in wardrobe and fan, the super-sized second with fan and full wall mirrored wardrobe and the air-conditioned master with sleek ensuite, full wall mirrored wardrobe and sliding door to the scenic patio, minimal maintenance rear garden and poolside pleasure. Tucked between the hallway and master suite, a spacious study area offers work-from-home space or multi-use options.
Remarkably large, the fully tiled family bathroom comprises an over-sized shower and bath. There’s also a spacious linen press and an excellently endowed laundry with 2 pac cabinetry storage, benchtop and outdoor access.
Provision for vehicles includes tandem front driveway parking with gates opening to the rear garden where the driveway continues to a huge concrete pad offering outstanding space for more cars, a caravan and boat, in fact all manner of vehicles. There’s also a garden shed here.
Just 1.3 kilometres from Worongary State School and 4.1 kilometres from Nerang State High, this idyllic family home is located in an area set to under-go spectacular growth with the commencement of the massive $2 billion dollar Skyridge Estate project. This amazing development will see the creation of 3,500 homes and bring with it all the necessary supportive community facilities, lifting the value of the locale and immensely expanding its amenities.
Excellently maintained and beautifully presented, this impressive home in its financially appreciating location offers its new owners a quality lifestyle of comfort and contentment. Be quick to snare this one!
POINTS:
Sun-drenched freshly painted refurbished family haven
Positioned to greatly benefit from Skyridge Estate project
Natural timber floors in high traffic areas. Window walls
Entry into stylish open plan family living spilling outdoors
Air-conditioning + fan in sunlit lounge & dining room
Scenic kitchen with generous cabinetry, pantry & benchtops
Dining room/sliding doors out to ultra-large undercover patio
Rustic-style covered garden bar with built-in Beef Master barbeque
Lawns morphing to artificial turf surrounding fenced pool
Master bedroom. Air-con. + fan, ensuite & outdoor access
+ 2 bedrooms (1 mega-sized) with mirrored built-in robes
Large family bathroom with both bath & over-sized shower
Exemplary laundry with 2 pac cabinetry & outdoor access
Long sealed driveway split by gates to the rear garden
Huge concrete pad parking for extra cars, caravan & boat
3.2m x 3.2m Stratco shed
Close to Worongary State & Nerang State High Schools


