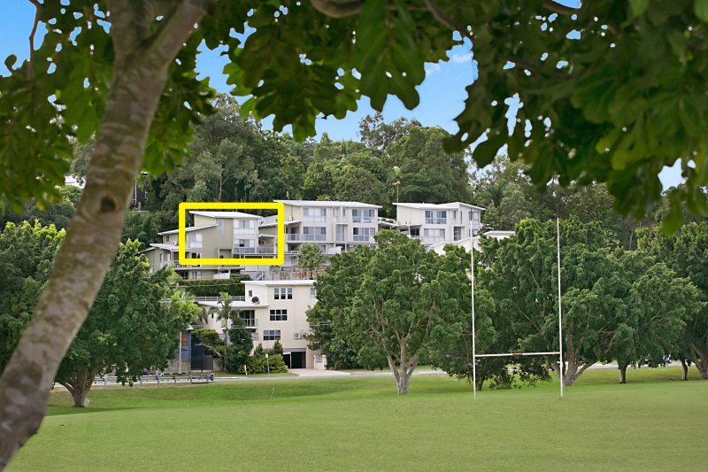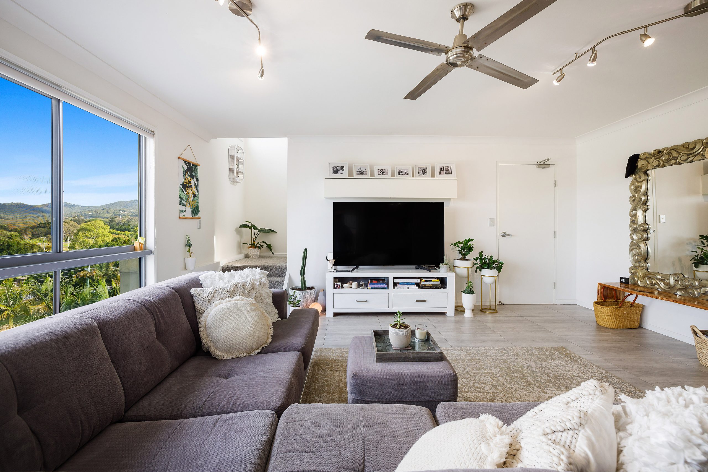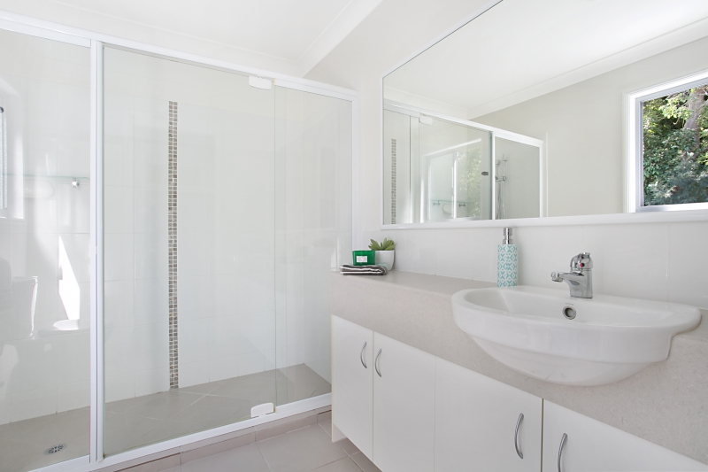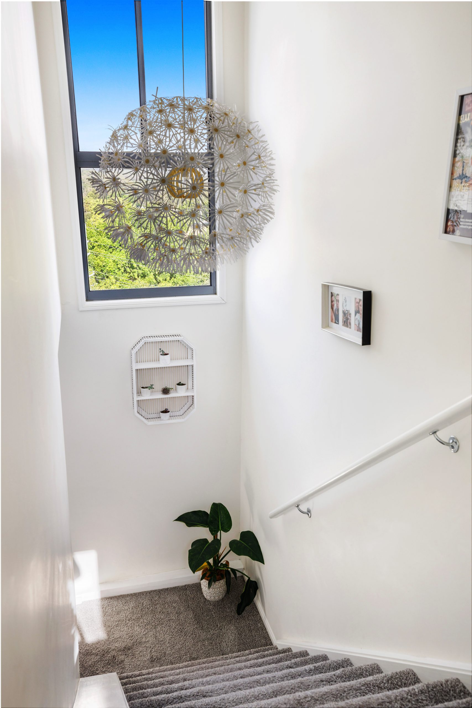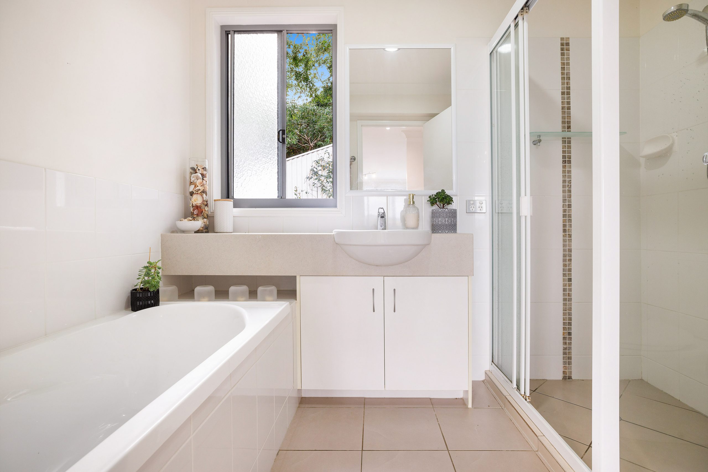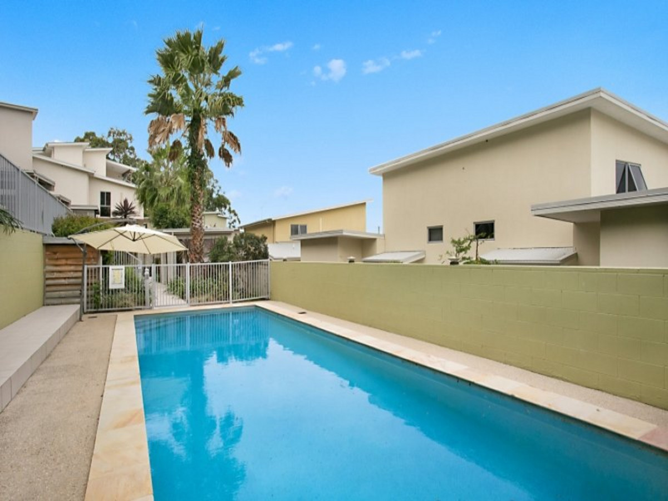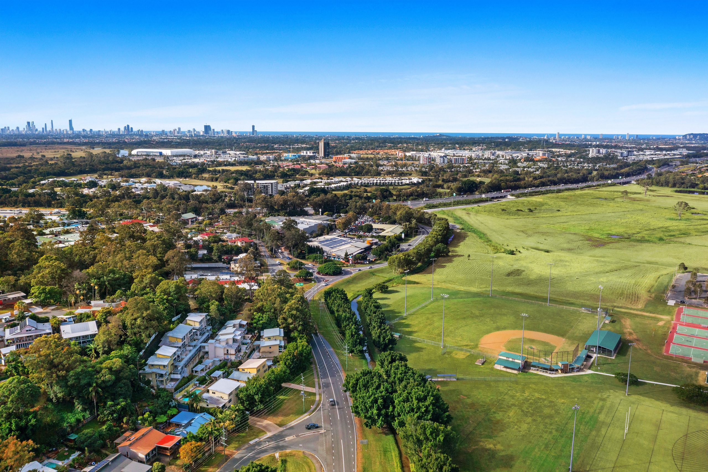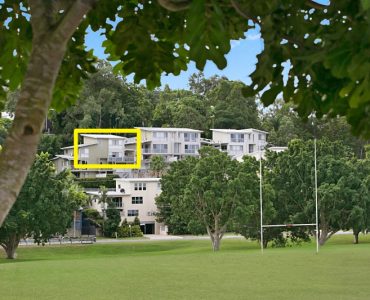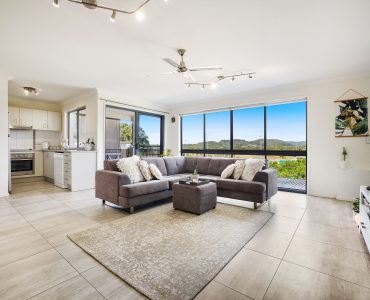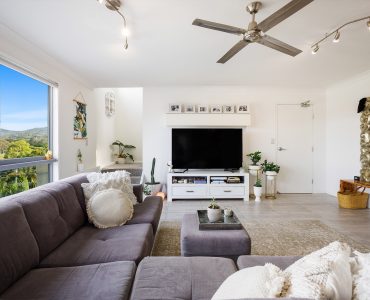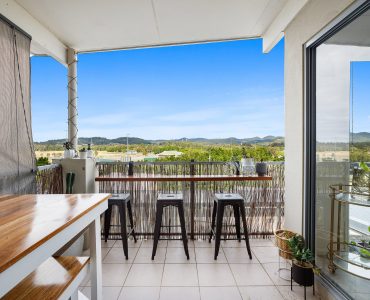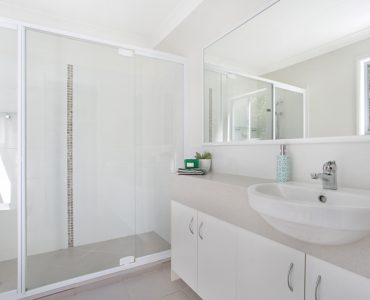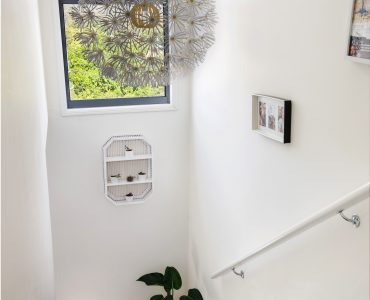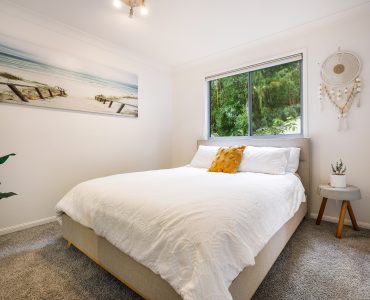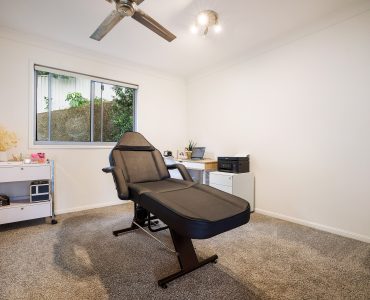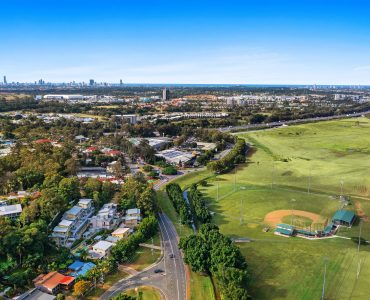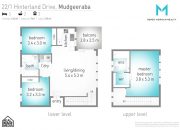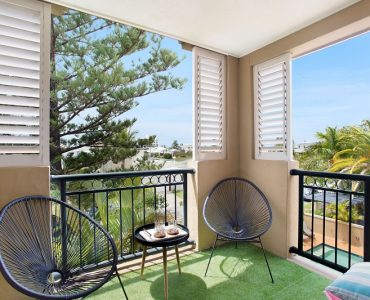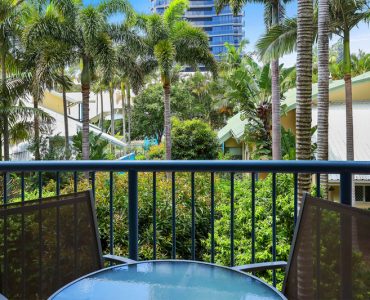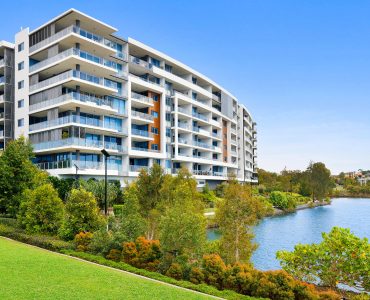PREPARE FOR A STYLISH SURPRISE – SUNLIT SCENIC VIEWS 22/1 Hinterland Drive, Mudgeeraba
Property Detail
Property Description
A WELCOMING AMBIENCE OF STYLISH COMFORT
Elevated to revel in stunning views across the Hinterland, this bright, white apartment located on the upper-most level of this Mudgeeraba complex is flooded with natural light and filled with a welcoming ambience of stylish comfort. Entry is directly into spacious, air-conditioned open plan living and where the liberally used large windows look across the Firth Park playing fields and gorgeous lush greenery to the hills. A compact kitchen with generous cabinetry adjoins the spacious lounge which spills out through sliding doors to a large covered balcony, outdoor dining and picturesque alfresco bar – a brilliant leisure and entertaining area! On this level also are two light, lovely bedrooms, both with fans and built-in wardrobes – one currently employed as a study. Alongside, the smart-looking bathroom features both bath and shower and there’s a full laundry, attractively secreted by double bi-fold doors.
Carpeted stairs lead to the second level where a small landing would willingly serve as a study nook if desired. Off this the delightful master bedroom with window wall celebrating those superb horizon views, boasts both air-conditioning and fan, walk-in wardrobe and super-spacious ensuite with over-size shower.
Outdoors, facilities include lift access and intercom entry, a large communal pool and barbeque/entertaining area and secure parking for two cars plus a handy three square metre storage cage.
Conveniently positioned within a stroll to trendy cafes and restaurants, schools, shopping, public transport and community amenities and just minutes from the M1 this picturesque, light-filled, private haven is a place you will love to come home to.
OPEN FOR INSPECTION THIS SATURDAY 31ST JULY & SUNDAY 1ST AUGUST 10:30 – 11:00AM
POINTS:
Close to cafes, schools, shopping, transport, amenities & the M1
Sundrenched scenic open plan living areas/air-conditioning & fan
Large lounge with window wall & magnificent Hinterland views
Sliding door to covered balcony/dining & picturesque alfresco bar
Light kitchen/generous cabinetry & window overlooking balcony
2 spacious downstairs bedrooms with built-in wardrobes plus fans
Bathroom with both bath & shower.
Laundry/double bi-fold doors
2nd level delightful master/air-con/fan/WIR/ensuite/superb views
Large communal swimming pool/paved surrounds/ barbeque area
Lifts.
Intercom entry.
Security 2 car parking + 3m2 storage cage


