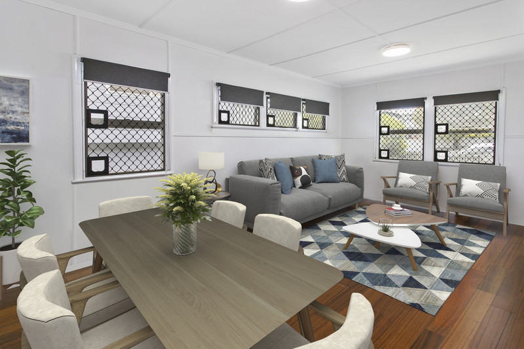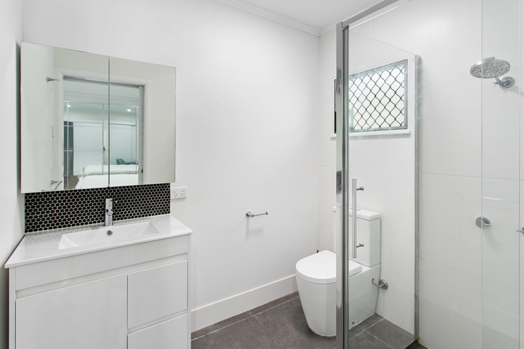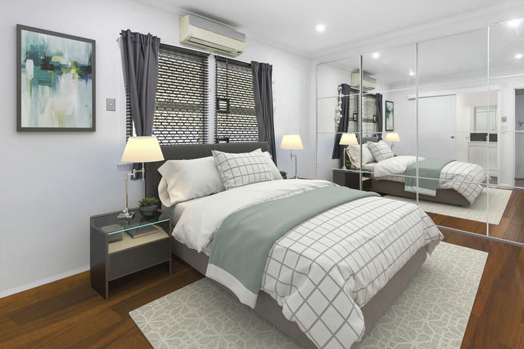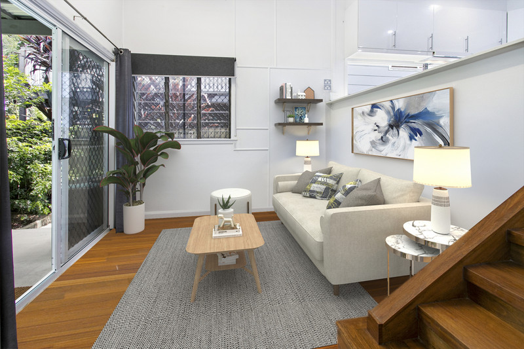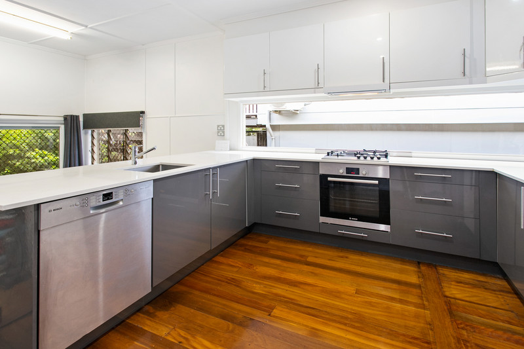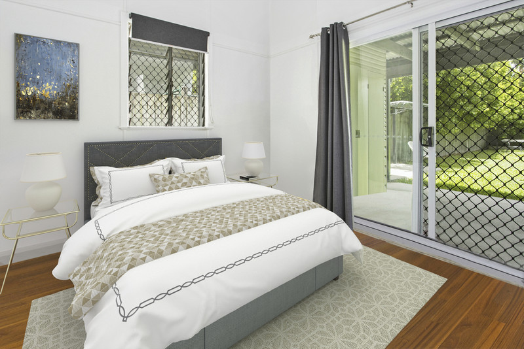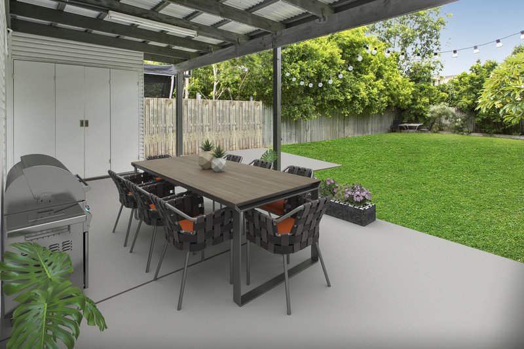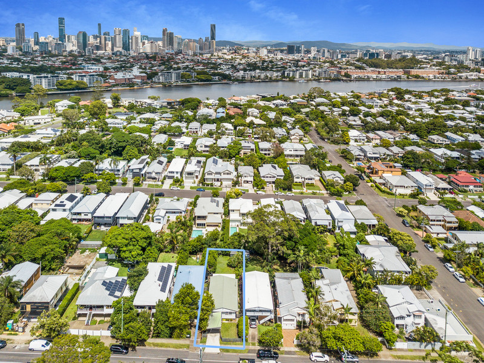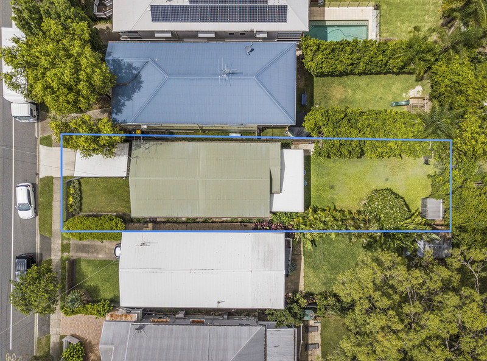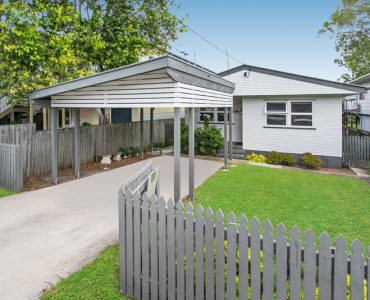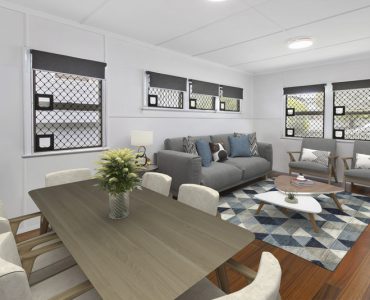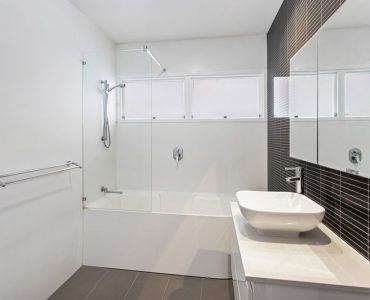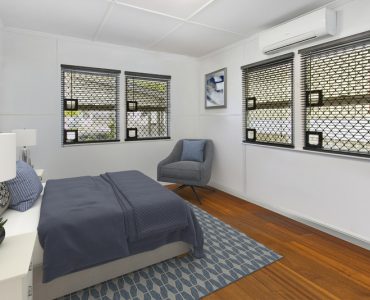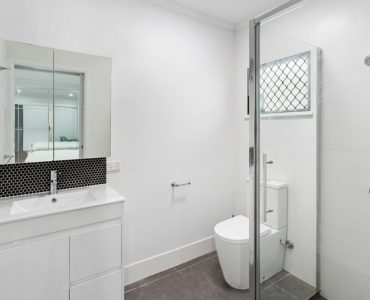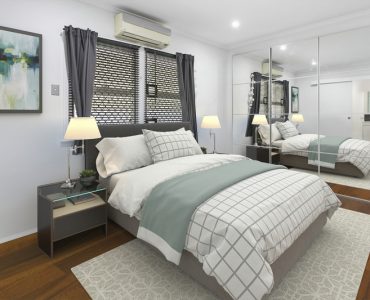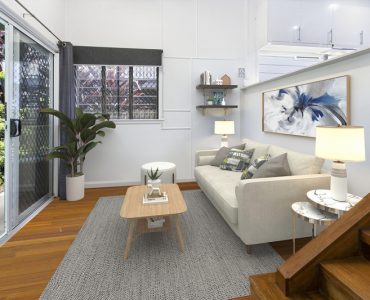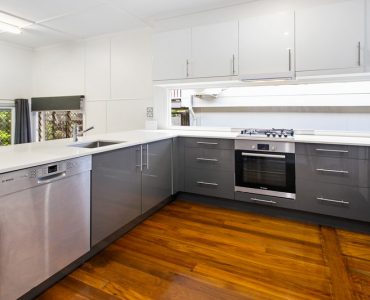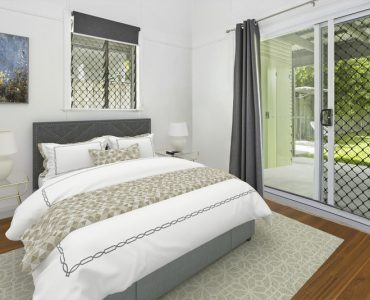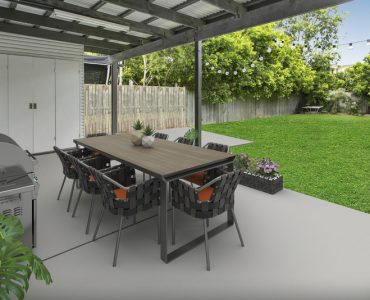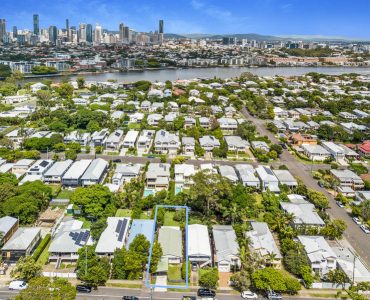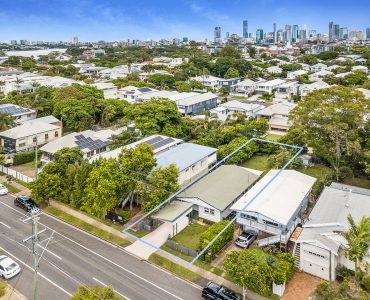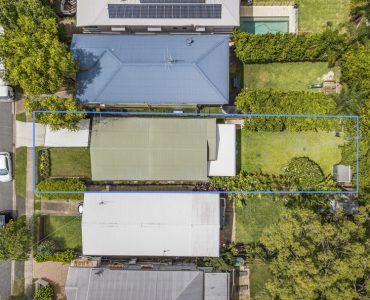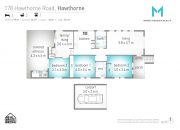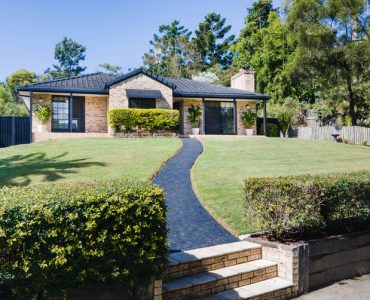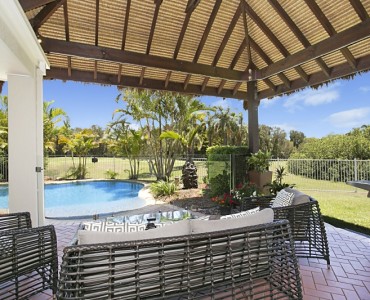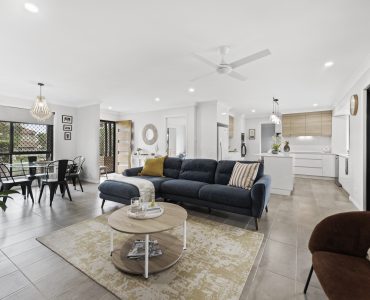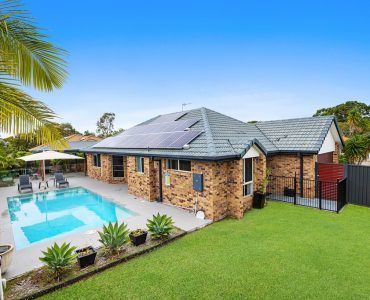MODERN POST WAR CHARISMA 178 Hawthorne Road
Property Detail
Property Description
SOUGHT-AFTER LOCALE
Prestigiously located in the highly sought-after suburb of Hawthorne and thoughtfully renovated to provide total comfort and convenience, this gorgeous dual level post war home retains the allure of the era proudly flaunting its charming weatherboard construction, patterned ceilings and gleaming timber floors along with the addition of a plethora of storage, a marvellously modern premium quality kitchen, stylishly refurbished bathrooms and relaxed outdoor undercover leisure and entertaining in the grassy rear garden – also a fun, safe space for children and pets to play.
Entry is directly into impressive light-filled family living and dining, separated from the kitchen by the sleek family bathroom with black feature tiling, bath and overhead shower. Spacious and excellently appointed with generous stone benchtops, stainless steel dishwasher and oven, gas hob and a wealth of storage, the kitchen is a showpiece in itself. Steps from here drop down to a sunny sitting/multi-function area which spills out through sliding doors to al fresco enjoyment. On this lower level also, a spacious sunlit bedroom with built-in robes opening out to enjoy the rear garden. Back on the upper level the air-conditioned master bedroom features a striking full wall mirrored wardrobe and contemporary ensuite. A third well-sized bedroom is also air-conditioned and features mirrored robes.
Outdoors the expansive undercover recreation/BBQ area is a favourite al fresco venue for lazy days and stylish entertaining. Bi-fold doors in this area cleverly hide a laundry plus storage. There’s also a garden utility shed.
Located on an easy-care 465 square metres, this charismatic home is positioned just a short stroll from the village shops, cafes, restaurants, park and cinema with public transport and reputable schools also in close proximity. Your early inspection of this post war transformation is confidently encouraged.
POINTS:
Fully fenced easy care 465m2 property in prestigious locale
Entry into impressive light-filled family living & dining room
Superbly appointed stone benchtop premium quality kitchen
Lower level sitting area with sliding doors to lush rear garden
Master bedroom/air-con/large mirrored robe & chic ensuite
2nd bedroom also with mirrored wardrobe & air-conditioning
Lower level 3rd bedroom/built-in robe & sliding doors to garden
Striking family bathroom/bath + overhead/hand-held shower
Gleaming golden timber floors & security screens
Stylish spacious undercover garden-side leisure & entertaining
Bi-folds enclosing laundry & storage area. Utility shed. Carport
Walk to shops, dining, public transport, parks & entertainment
Close proximity to highly regarded Lourdes Hill College
Currently tenanted until August 2022 – no private inspections



