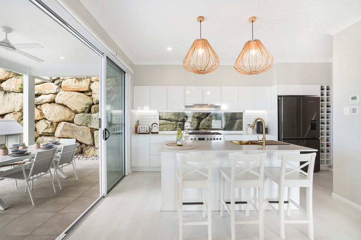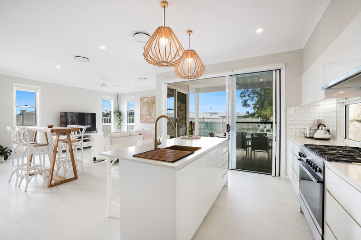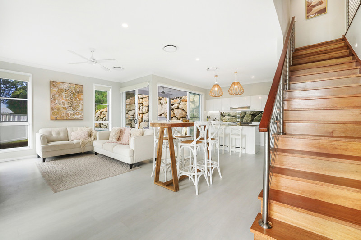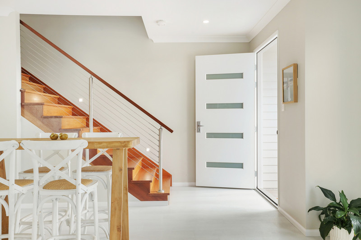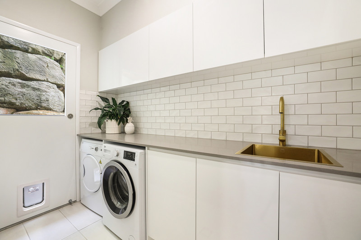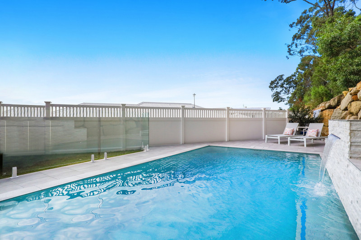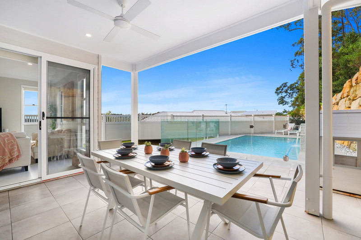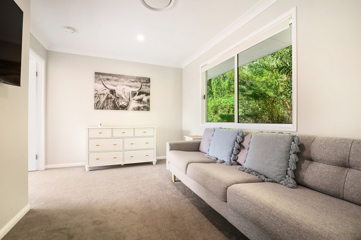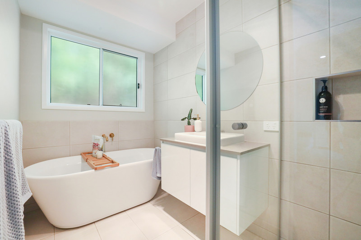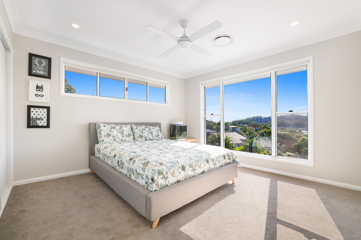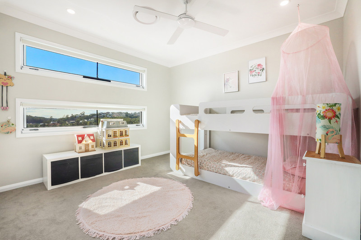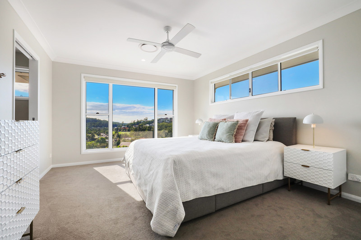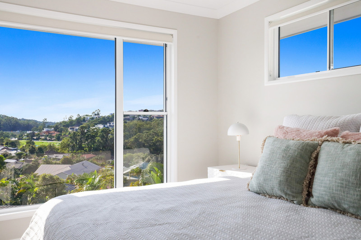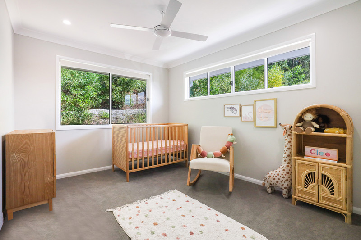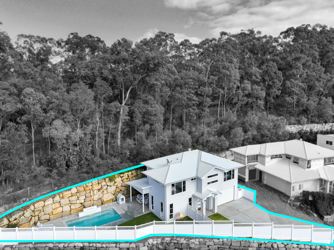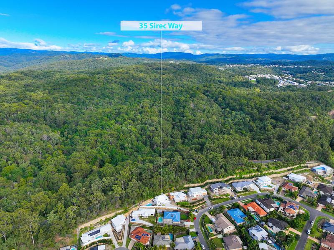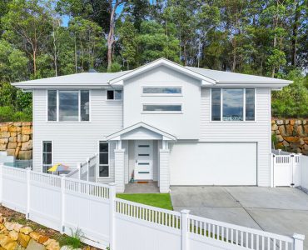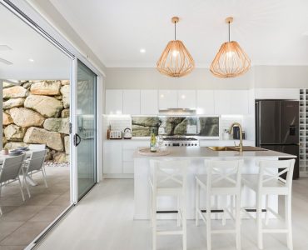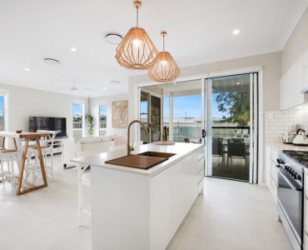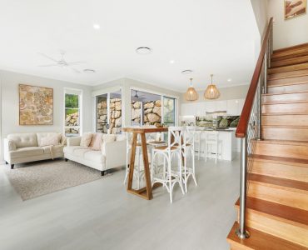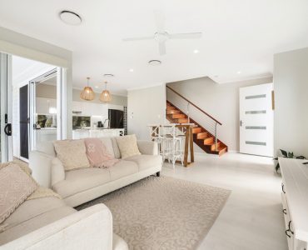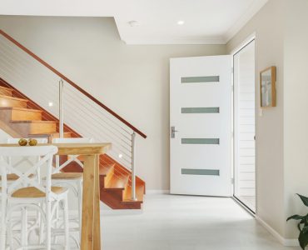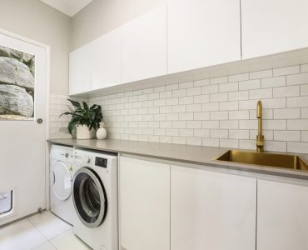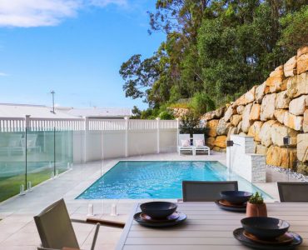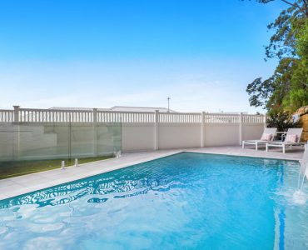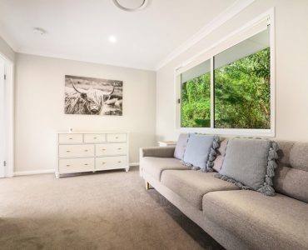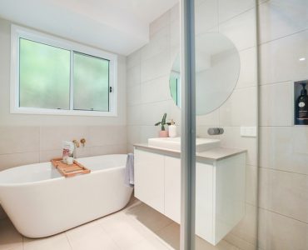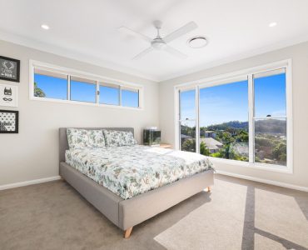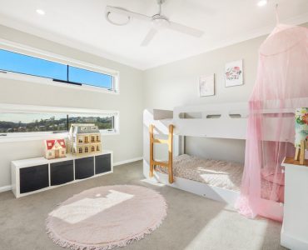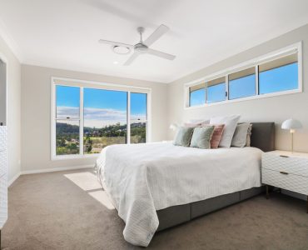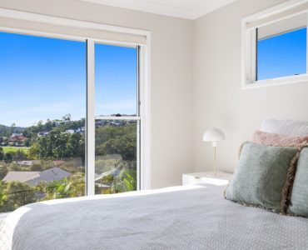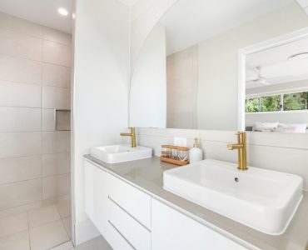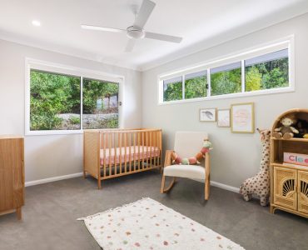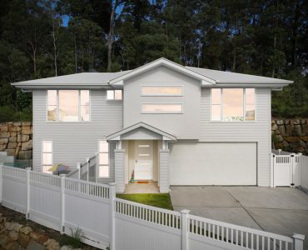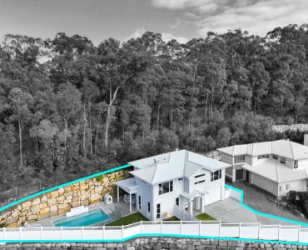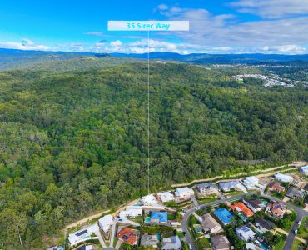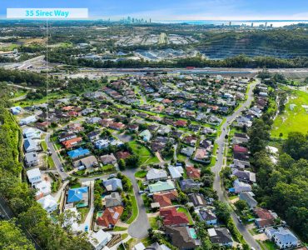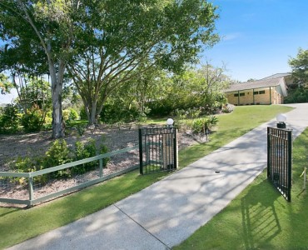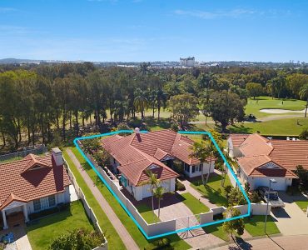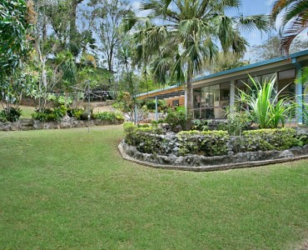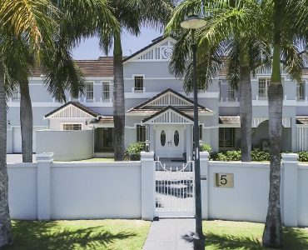THE SUMMIT OF CHIC – STUNNING PRIVATE PARADISE 35 Sirec Way
Property Detail
Property Description
BURLEIGH VIEWS & LOCALE
Taking pride of place in its scenic high set north-easterly location, this outstanding six month old two storey home is the epitome of contemporary luxury. The vendors are relocating overseas and are offering this unique sun-drenched residence for acquisition by the discerning buyer for whom quality is not an option and, as only recently constructed with high grade fittings and finishes, the builder’s warranty and appliance warranties will transfer to its new owner.
Liberal use of windows celebrates panoramic views from super-sized open plan family living, dining and the sleek kitchen, superbly dressed with stone benchtops, lavish cabinetry and free-standing plumbed island bench with breakfast bar. Making a spectacular statement, an engineered 4 metre high wall of boulders runs along the rear boundary of this residence, tapering down as it reaches the end of the pool and providing a breathtaking backdrop for the deep, wide picture window in the kitchen. Practical and attractive hybrid plank flooring downstairs complements the light colour palette while high ceilings accentuate the spacious ambience and ducted zoned air conditioning plus the addition of fans throughout assure year-round comfort.
To one side of the kitchen, storage walls pass a toilet and entry to the epoxy floored double garage to arrive at a laundry, excellently appointed with generous cabinetry, benchtop with subway splash-backs and outdoor access. Sets of sliding doors to the kitchen’s opposing side flow out to an expansive patio offering stylish al fresco entertaining and access to the clear fenced salt water pool with water feature and remote controlled lighting. An adjoining grassy section here is a fun play space for children and pets.
A timber staircase leads upstairs to a large landing with study and sitting areas, three super-sized scenic bedrooms and a large fourth bedroom all with built-in robes and a fully tiled family bathroom with free-standing bath, shower and separate toilet. Double doors lead into the opulent master suite with walk-in robe, lustrous ensuite with dual vanities and, of course, those magnificent far-reaching views, enjoyed from every room of this home.
So many thoughtfully considered extras have been incorporated here such as glass double the thickness of standard safety glass ensuring noise cancellation, termite barriers throughout, additional external drainage points, aggie piping and huge external drainage on top of the remarkable rock wall to prevent overflow.
Exceptional architectural flair, luxurious comfort and premium quality without compromise is offered in this premium residence and early inspection by the discriminating buyer is welcomed.
POINTS:
Stunning 6 month old sophisticate. Scenic Eagle’s Nest location
Prized north-easterly orientation. Sought-after high-growth area
Impressive architectural design. Hampton’s style streetscape
Builder’s warranty & appliance’s warranties transfer to buyer
Superb views enjoyed throughout with liberal use of windows
Sun-drenched ultra-spacious open plan family living & dining
Exemplary entertainer’s fantasy designer kitchen & cabinetry
Excellent storage. Separate WC. Laundry & DLUG garage entry
Ducted air conditioning + fans. High ceilings. Custom blinds
Attractive easy care Hybrid flooring in downstairs social zones
Sliding doors opening to stylish al fresco leisure & entertaining
Clear fenced salt water pool + water feature & custom lighting
Breath-taking Xmetre high engineered boundary boulder wall
Timber staircase to upstairs landing with study plus sitting area
3 sunlit super-sized scenic bedrooms, all with built-in wardrobes
Large fourth bedroom with scenic green outlook and built-ins
Sleek family bathroom. Free-standing bath & shower. WC
Opulent master bedroom with walk-in robe & dual vanity ensuite
20 minutes to the Gold Coast Airport, 2 minutes to the M1
5 minutes to Robina Town Centre, 10 minutes to James Street, Burleigh Beach & headland
Close proximity to Kings College, Hillcrest Christian College & St Andrews Lutheran College



