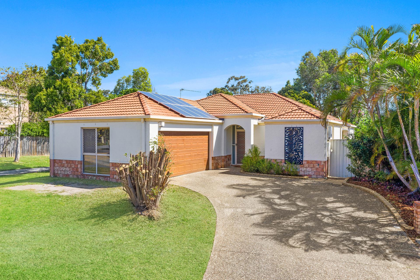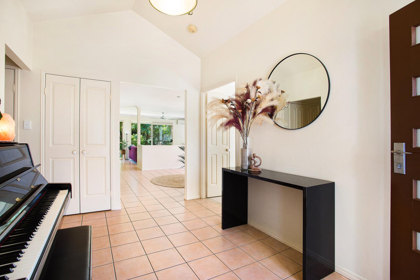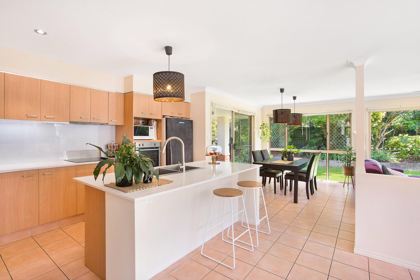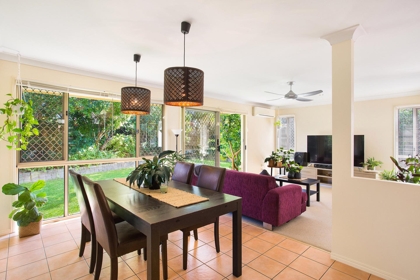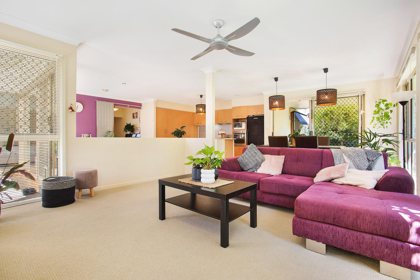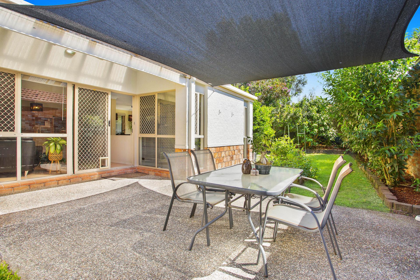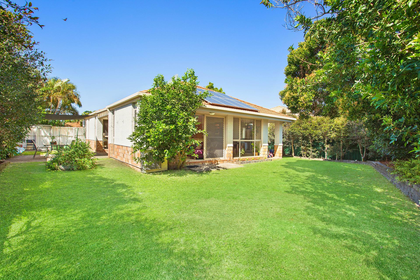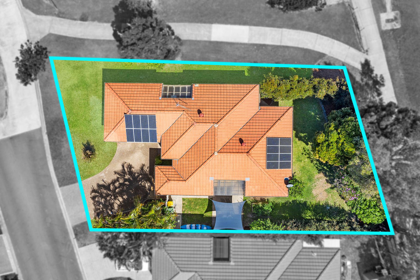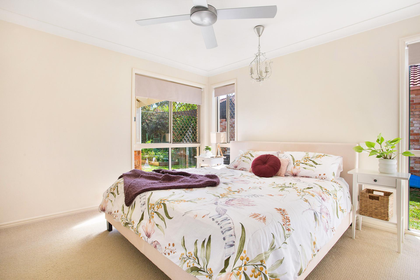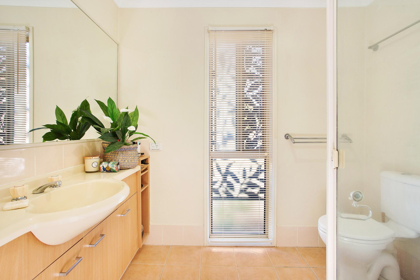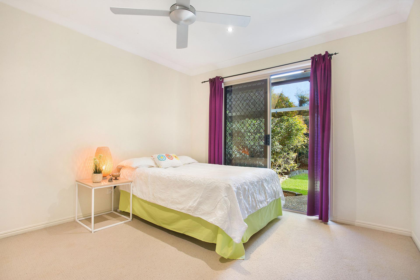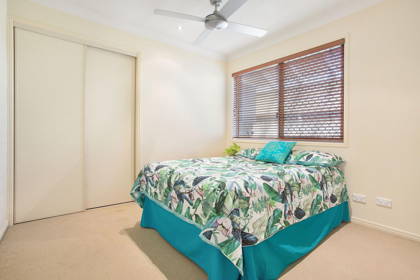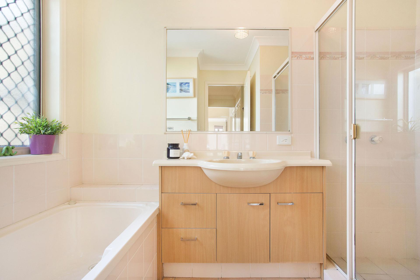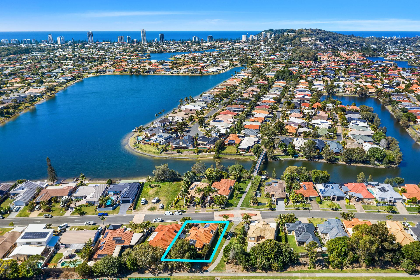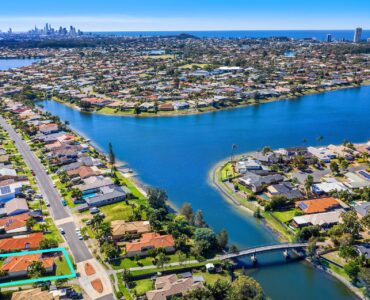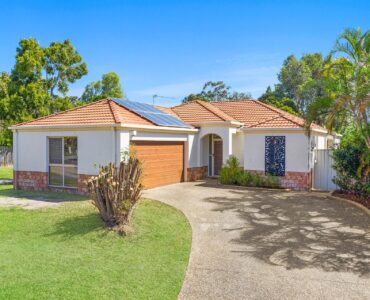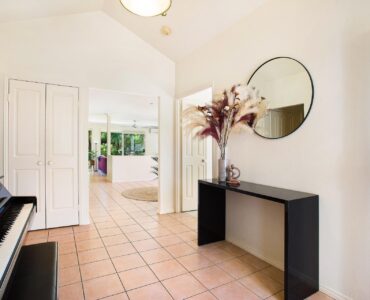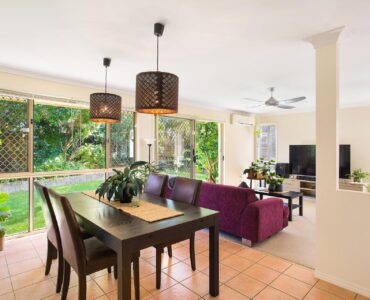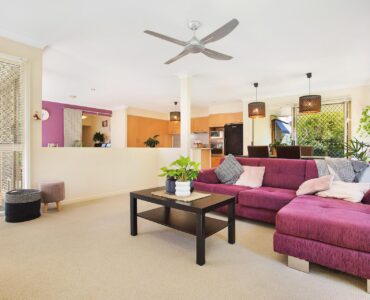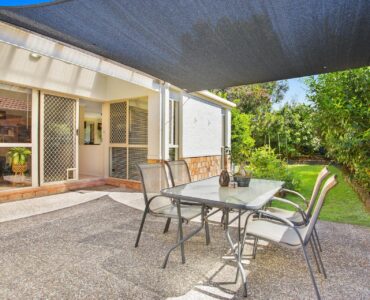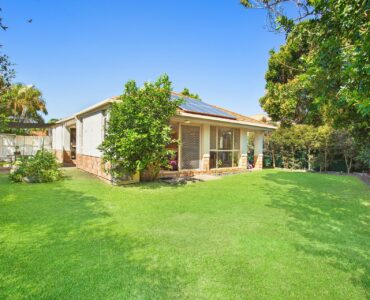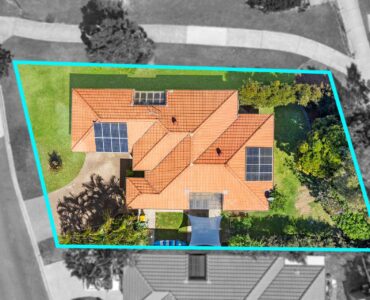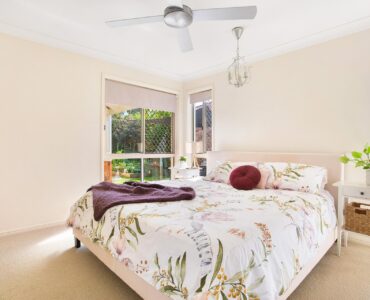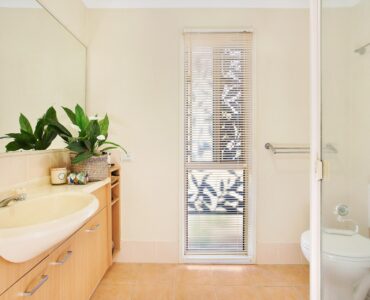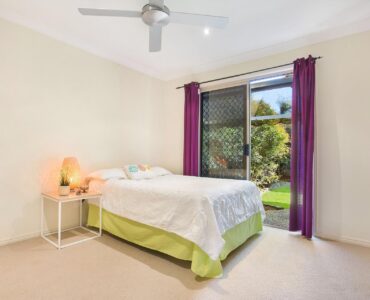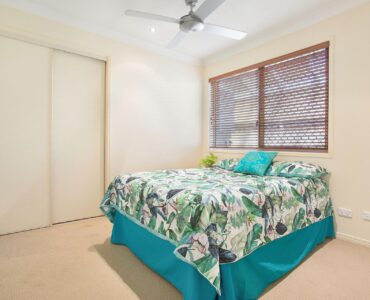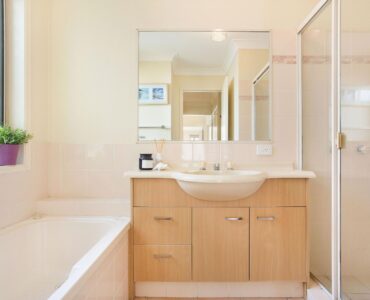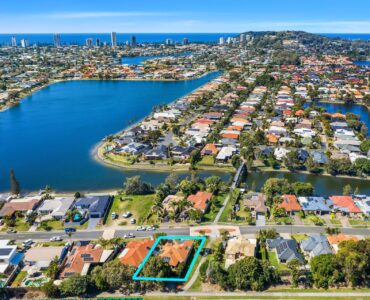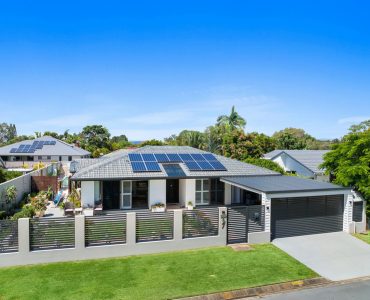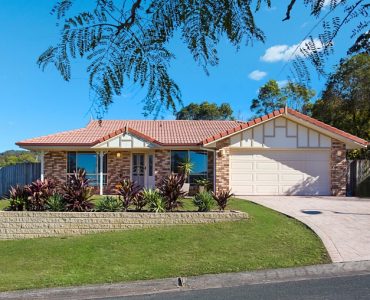RELAXED LIVING – EXCELLENT LOCATION 59A Harrier Drive Burleigh Waters
Property Detail
Property Description
EASY CARE SUN DRENCHED HOME WITH NORTH EAST ASPECT
There’s ambience to spare in this delightful, superbly maintained, sun-drenched home located on a compact, low maintenance 461 square metres and conveniently positioned just 700 metres from Caningeraba State School, a 10 minute bike ride to the sparkling sandy Burleigh beach, 5 minutes to Marymount College and close to public transport and major shopping centres.
A spacious, gallery style entry foyer flows into open plan living, dining and an excellently equipped kitchen boasting generous cabinetry including overhead and below bench storage and two double pantries. A large, plumbed, free-standing Caesar stone island bench also incorporates a handy breakfast bar. Attractive and practical floor tiles give way to carpet in the adjoining semi-open plan lounge room –all these zones appreciating their north-easterly orientation and loving the natural light streaming through window walls and sliding doors. Air-conditioning and fans keep these inviting areas ultra-comfortable all year round.
Sliding doors spill out from living area to a pebbled under-sail patio and barbeque area and from the dining section and third bedroom to a surprisingly spacious long grassy rear garden, bordered by lush established bushes – a great venue for kids, their footy games and the pets. Continuous window walls in the family areas allow comfortable supervision of children at play.
There are three large bedrooms here – the impressive king-size master with mirrored built in robes, fan and ensuite and two queen sized bedrooms with built-ins and fans, – one with sliding doors to the adjoining garden. Spacious and with both bath and shower, the family bathroom has a separate adjoining toilet.
In such convenient proximity to all essential services and with not a thing to do except unpack and enjoy, this is a place you and your lucky family will love to call home!
FEATURES:
Excellent location close to schools & community amenities
Meticulously maintained. Relaxed, inviting ambience
Light-filled social zones. Window walls & sliding doors
Open plan living, dining & generously equipped kitchen
Large plumbed Caesar stone island bench/breakfast/bar
Sliding door opening out to sail covered barbeque patio
2nd sliding door opening garden-side from the dining area
Easy supervision of children at play in the grassy garden
Sun-drenched semi open plan lounge. Air conditioning/fans
King-size master/mirrored built in wardrobe. Ensuite & fan
+ 2 large bedrooms/1 opening outdoors. Built in robes/fans
Spacious laundry with built-in storage & outdoor access
Double auto lock-up garage plus extra off-street parking
Security window locks. 4.2 kw. solar panels. Good storage



